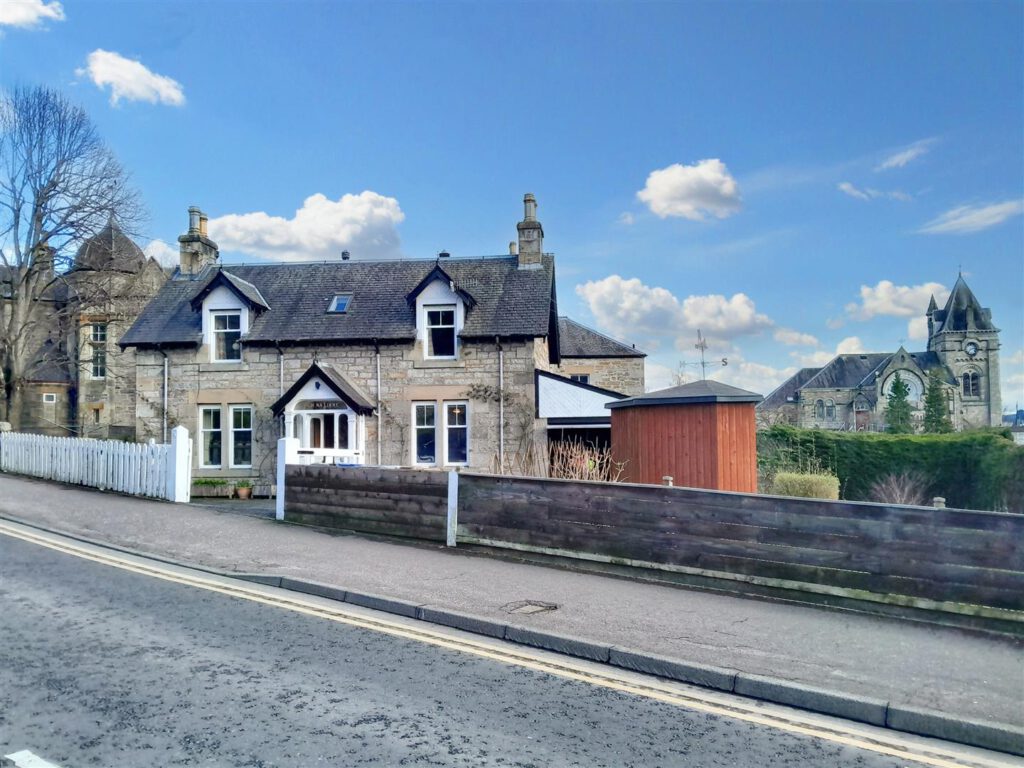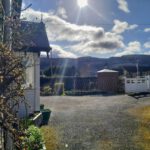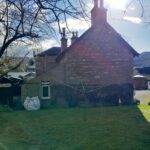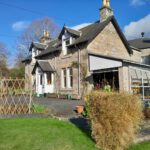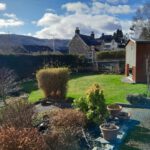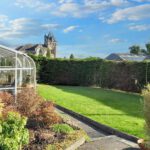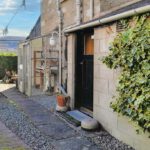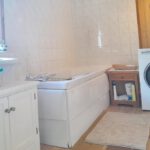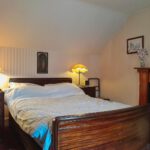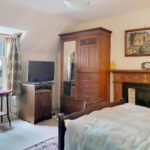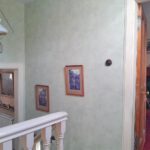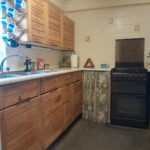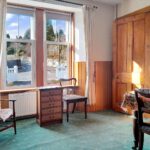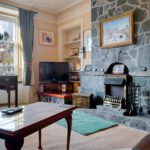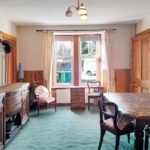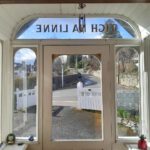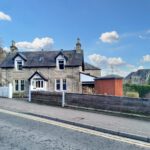West Moulin Road, Pitlochry
3 Bedroom House – Detached – Offers Over £335000 GBP
Character & charm, in an elevated location within the heart of Pitlochry.
A lovely 3 Bedroom Victorian Villa which includes exquisite period features, open views, a mature walled-garden and in a coveted location within a prime residential area nestled within the very heart of Pitlochry.
-
Description –
Enter this traditional Victorian villa via the sunny glazed porch into the decorative hall. Notice the rewired vintage light switches that grace the entire property. To the left of the hall, a spacious and bright living room awaits behind one of the properties original, solid doors. Here, the home’s character shines through with original cornicing, panelled doors and a beautiful stone fireplace, perfect for cosy evenings.
To the right of the hall, the dining room boasts large windows allowing the space to flood with natural light. Convenient storage under the stairs allows space for extra white goods. The room features Victorian wall panelling.
The kitchen is conveniently located off the dining room.
From a quaint hall adjacent to the kitchen, you can step directly into the rear garden. From the hall a door leads to a well-appointed bedroom and shower room, offering an ideal setup for single level living convenience or a home office.
Upstairs, the first landing has a modern family bathroom. Additional storage is thoughtfully provided by an additional walk-in cupboard, while a Velux window bathes the staircase in natural light, enhancing the airy and welcoming ambiance. Two additional bedrooms, each adorned with a fireplace, offer stunning views overlooking both Pitlochry and the majestic hills beyond.
The property benefits from double glazing, gas central heating and a single garage.
Dining room – 4.4m x 3.6m ( 14’5″ x 11’9″)
Ground floor Bedroom – 2.8m x 3.9m (9’2″ x 12’9″)
Shower room – 1.4m x 1.5m (4’7″ x 4’11” )
Hall – 0.7 x 2.8m (2’3″ x 9’2″)
Kitchen – 1.9m x 3.1m (6’2″ x 10’2)
Hall – 1.8m x 1.4m (5’10” x 4’7″)
Living room – 1.4m x 3.6m (4’7″ x 11’9″)
Bathroom – 1.9m x 3.6m (6’2″ x 11’9″)
Bedroom 1 – 3.6m x 4.2m (11’9″ x 13’9″)
Bedroom 2 – 2.8m x 4.4m (9’2″ x 14’5″)
Situation –
Tigh an Linne occupies a superb town centre location in the historic town of Pitlochry. Situated in the very heart of Highland Perthshire, surrounded by miles of countryside, and with the mighty Tummel river nearby, there are many walks to enjoy, suited to all abilities. From the many forestry and riverside walks to the higher slopes of Ben Vrackie.
Trains on the Highland mainline stop at Pitlochry train station and the new dualling of the A9 between the Pass of Birnam and Inveralmond has shortened driving time to Perth and beyond. The town is served by a local bus service which allows onward connections to other Highland Perthshire villages. There are also frequent coach services to Edinburgh, Glasgow and Inverness.
The local school serves P1-S4 with continued secondary education at Breadalbane Community Campus, Aberfeldy which is reached by school bus. The Community Campus, which is also home to Live Active Leisure, houses a swimming pool, Jacuzzi and sauna, squash and tennis courts various pitches as well as a bright spacious library. Pitlochry also houses a Live Active hub and is home to many societies and clubs including the beautiful Pitlochry Golf Course.
Highland Perthshire offers a wide choice of hospitality and leisure pursuits including the Birks Cinema, several distilleries and the Pitlochry Festival Theatre which attracts many well-known artists. There are also a several churches which represent a variety of faiths, and an extensive list of clubs and societies including football, rugby, drama, golf and historical. Simply, it excels in Community.
Key Feautures –
•Detached stone built house
•Large mature garden
•Central location
•Period features
•Ground floor living option
Garden Grounds –
The expansive garden wraps around the property and is enclosed by a stone wall and there is a mature hedge offering privacy to the well-maintained lawn. There are pretty flower beds by the sun house and a small path leads beyond the greenhouse to the rear of the property where there is a patio area. There is a drying area here with garden shed, workshop with electrics and another small greenhouse.
Car Parking –
Driveway to the front of the property with space for two cars.
Extras –
The property is sold with all fixtures and fittings.
Arrange a Viewing –
Viewing is by appointment only. To schedule a viewing, please contact Catriona, your local professional Highland Perthshire agent. For more information, photographs, floor plans, property tours, and social media content for this home, or to arrange a viewing online. You can also reach us via email at highlandperthshire@amazingresults.com
Property to sell? –
Why not find out how much your property is worth today with a free, no obligation valuation from your local Professional Estate Agent, Catriona. 07483 110651. Arrange a free valuation online at AMAZINGRESULTS.com.
(Property Ref: 17992101)

