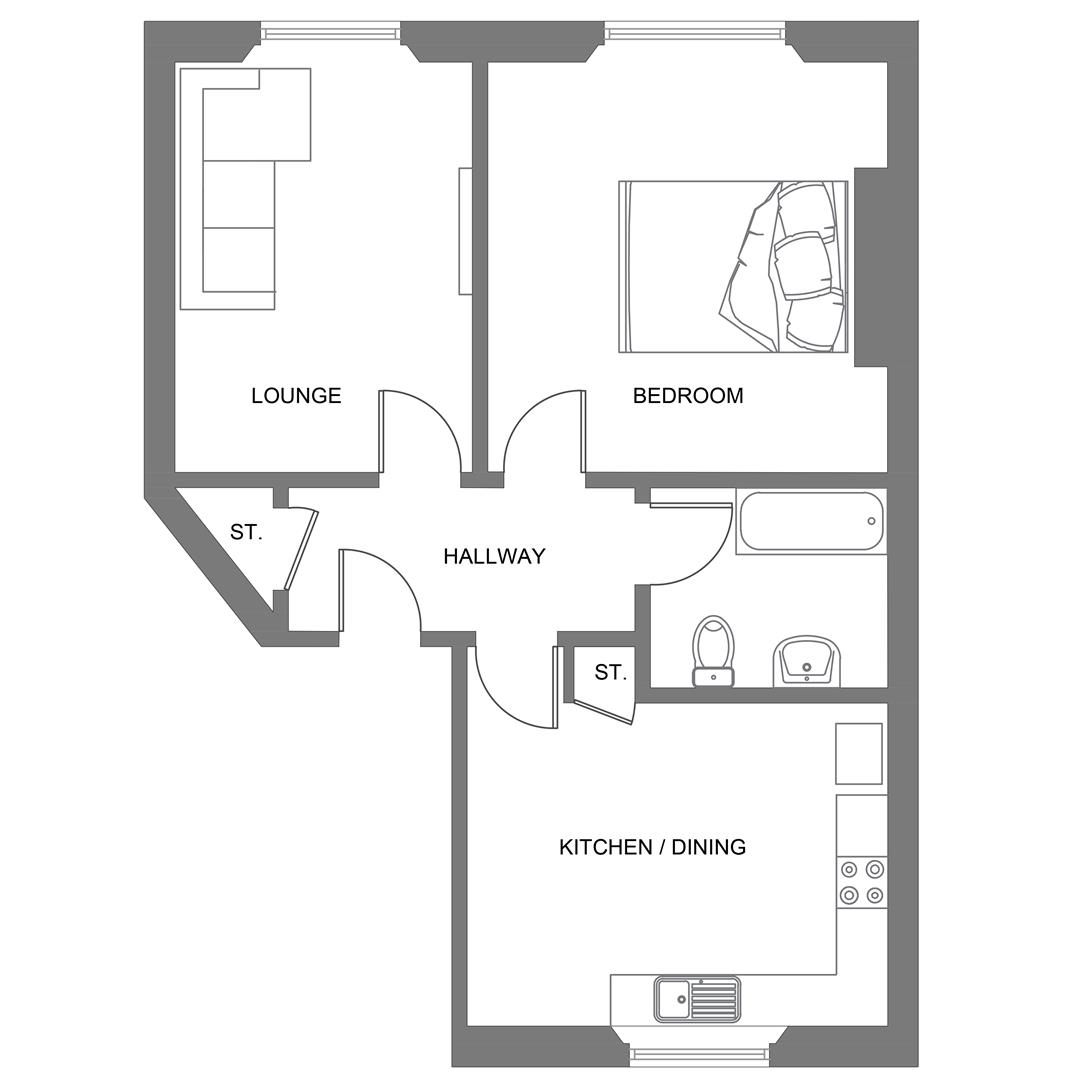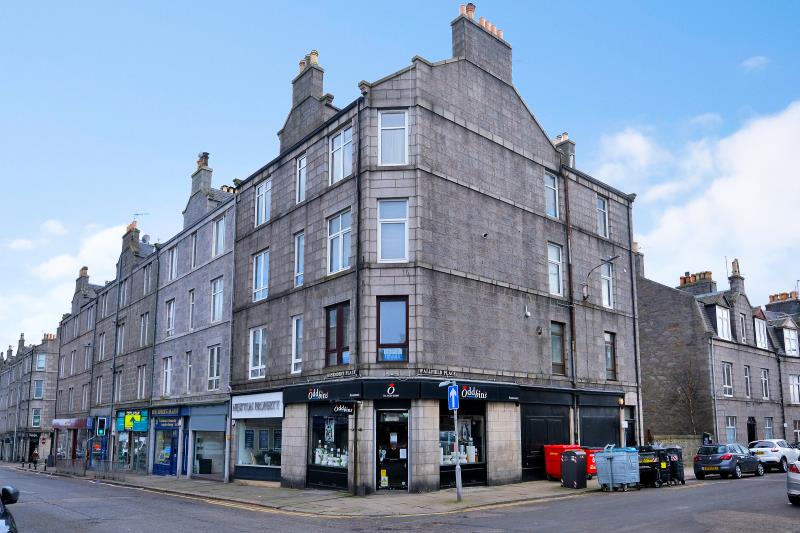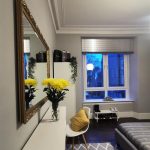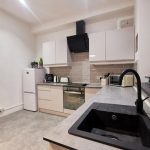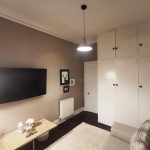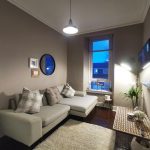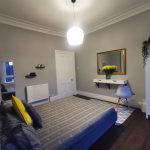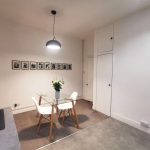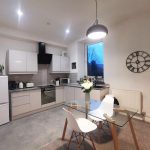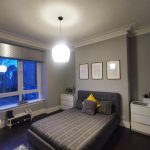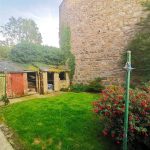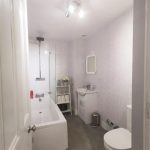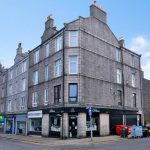Wallfield Place, Aberdeen
1 Bedroom House – Villa – Offers Over £110000 GBP
SOLD Another One! Buyers Waiting.
Pleasantly situated within the heart of the Rosemount area of the city AMAZING RESULTS!™ are delighted to offer to the market this appealing first floor flat that is a credit to the current owner having undergone an extensive renovation and upgrading program within a well designed layout incorporating many attractive features.
Viewing is highly recommenced to fully appreciate the standards that prevail throughout this flat for the discerning buyer seeking a ready to move in home.
-
The property –
The accommodation comprises of Communal entrance hall and stair well with a security entry phone system, main hallway , good sized lounge, spacious dinning kitchen, well proportioned double bedroom and bathroom.
The property is heated by a gas central heating system and have Upvc double glazed windows.
To the rear of the property is a shared garden and drying green with a an outbuilding store.
Communal Entrance –
The property is entered via a panelled door with security entry phone system. The flat is located on the first floor landing.
Hallway – 3.2m x 1.2m (10’5″ x 3’11”)
A bright and spacious hallway giving access to all apartments. There is a storage cupboard located to one side. The hallway is freshly decorated and the floor is carpeted.
Lounge – 4.25m x 2.75m (13’11” x 9’0″)
A generous sized reception room with tall window feature to the front. A range of built in cupboards/storage to one wall. The room is tastefully decorated and the floor is laid with the original wood flooring which has been sanded and stained.
Kitchen/Diner – 4.2m x 3.8m (13’9″ x 12’5″)
A well designed modern fitted kitchen with a wide range of wall and floor units with zenith slim line laminate worktops ,inset colour coordinated sink with central mixer tap. Integral appliances include a ceramic four ring electric hob with over head extraction fan, inset electric oven , integral washing machine, dishwasher and there is space for fee standing fridge/freezer. There is a generous sized open plan dining area with ample space for dinning table and chairs. Storage cupboard to one wall and to the opposite wall a tall window feature to the rear. The room is freshly decorated and the flooring is laid to carpet within the dinning area and a quality linoleum floor within the kitchen area.
Bedroom One – 4.25m x 3.9m (13’11” x 12’9″)
A well proportioned double bedroom with tall window feature to the front. The room is tastefully decorated in pastel grey and the flooring laid to the original wood flooring carefully sanded and stained. There is adequate space for additional bedroom furnishings and free standing wardrobes.
Bathroom – 2.6m x 1.60m (8’6″ x 5’2″)
A modern three piece suite comprising WC, an attractive vanity wash basin and panelled bath with a thermostatically controlled shower unit and partial glazed screen surrounding bath. the room is tastefully decorated with a quality coordinating linoleum flooring.
Garden –
The garden is of communal use and located to the rear of the building. There is a shared drying green and terrace row of outbuildings one of which pertains to the property.
Arrange a Viewing –
Viewing by appointment, please call your local Estate Agent Ken Anderson to see this home. To view additional Photographs, Floor Plans, Property Tours and Social Media content for this home or to arrange a viewing online, please visit AMAZING RESULTS!™ website.
Book a FREE Valuation –
Find out today what your home is really worth! Get a free property valuation and market analysis with your local Aberdeenshire Estate Agent, Ken Anderson, 7 days a week 8am-8pm.
AMAZING RESULTS!™- THE HOME OF THE PROFESSIONAL ESTATE AGENTS™
An Expert At Your Side.™
(Property Ref: 15570614)
