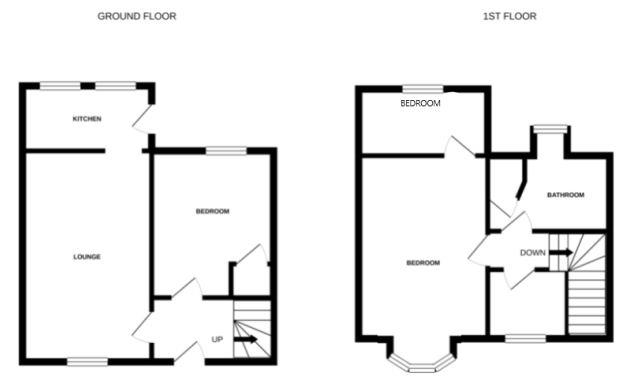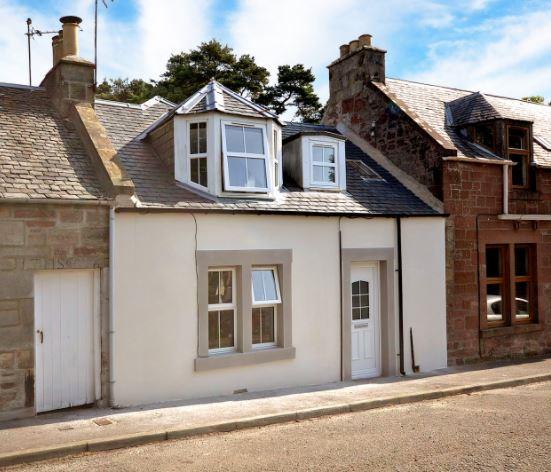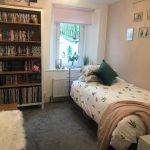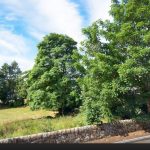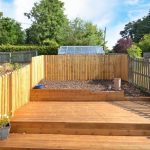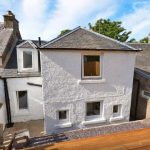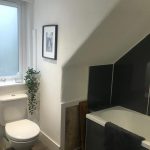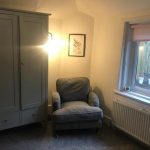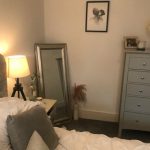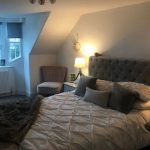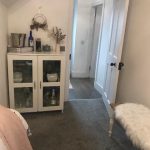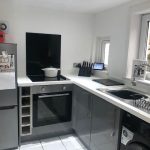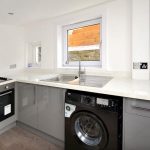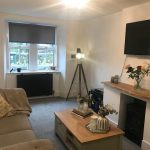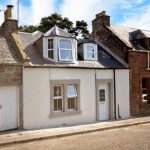Victoria Avenue, Milnathort, Kinross
3 Bedroom House – Terraced – Offers Over £157000 GBP
CLOSING DATE SET FOR THURSDAY 9TH DECEMBER, 12 NOON.
AMAZING RESULTS!™Kinross-shire are delighted to offer to the market this substantial three bedroom family home offering sociable, flexible family living in the sought-after village of Milnathort with a wonderful private rear garden, street parking and pleasant outlook to front and rear.
-
Description –
A beautifully renovated charming mid terraced 19th century cottage with private garden to rear and pleasant outlook to front.
The internal layout flows nicely and includes a reception hallway, lounge (with feature electric stove), brand new luxury fitted kitchen (with contemporary shower tap, oven, hob, hood, washing machine and fridge freezer), downstairs bedroom, curved staircase to upper landing, new bathroom, bay windowed bedroom, further double bedroom opposite.
Gas central heating is installed with double glazed windows, fresh décor throughout, quality carpets, good storage, charming original doors and solid stone walls.
The property boasts private walled gardens to rear with quality decking and patio area.
Victoria Avenue is quietly situated within Milnathort, a former market town by Kinross, located within easy reach of the M90 motorway for travel north and south. The village itself offers an excellent range of shops, primary schooling and local amenities, including access to the Loch Leven Campus gym and swimming pool.
This deceptively spacious stone-built house is ideal for both young and elderly alike or with a growing family. The property sits in a great location with a sunny rear garden.
Expect to be impressed. Viewing by appointment, please call Lynda Wilson to see this home today.
Lounge – 4.68m x 2.89m (15’4″ x 9’5″)
Stunning lounge, feature fireplace creating a cosy relaxing setting. Enjoy the warmth of this charming room which is accessed from the hallway and leads through to the kitchen area and rear door.
Kitchen – 3.29m x 2.83m (10’9″ x 9’3″)
Streamlined kitchen, boasts fridge/freezer, induction hob and electric oven, washing machine and recently installed boiler.
Upstairs bedroom – 3.47m x 2.51m (11’4″ x 8’2″)
A decent sized space which sits off the master bedroom – can be utilised as a bedroom; a walk-in wardrobe; office space; or just extra storage. Rear window view to raised patio area.
Bathroom – 2.71m x 1.70m (8’10” x 5’6″)
Stylish modern bathroom with black and white furniture. Shower over bath.
Ground floor bedroom – 3.58m x 2.56m (11’8″ x 8’4″)
This bedroom offers lower floor accessibility, A welcoming bright space with rear window. Currently used as a single room but can be reconfigured to accommodate a double bed.
Upstairs master bedroom – 4.87m x 3.18m (15’11” x 10’5″)
The Master Bedroom is stylish and generously proportioned with feature window allowing brightness to flood in, creating a warm, cosy space.
Garden – rear –
Raised patio area, featuring stepped pattern. A clean and fresh area for capturing the afternoon sunshine.
Arrange a Viewing –
Viewing by appointment, please call your local Professional Estate Agent, Lynda Wilson at AMAZING RESULTS!™- Kinross-shire to see this property today. 01577 208117. To view additional Photographs, Floor Plans, Property Tours and Social Media content or to arrange a viewing online, please visit our website.
Book a free valuation –
Average house prices are up! Find out today what your own property is really worth! Get a free property valuation and market analysis with your local Professional Estate Agent, 7 days a week, 8am-8pm or book your free valuation online.
AMAZING RESULTS!™- An Expert At Your Side.™
(Property Ref: 15984753)
