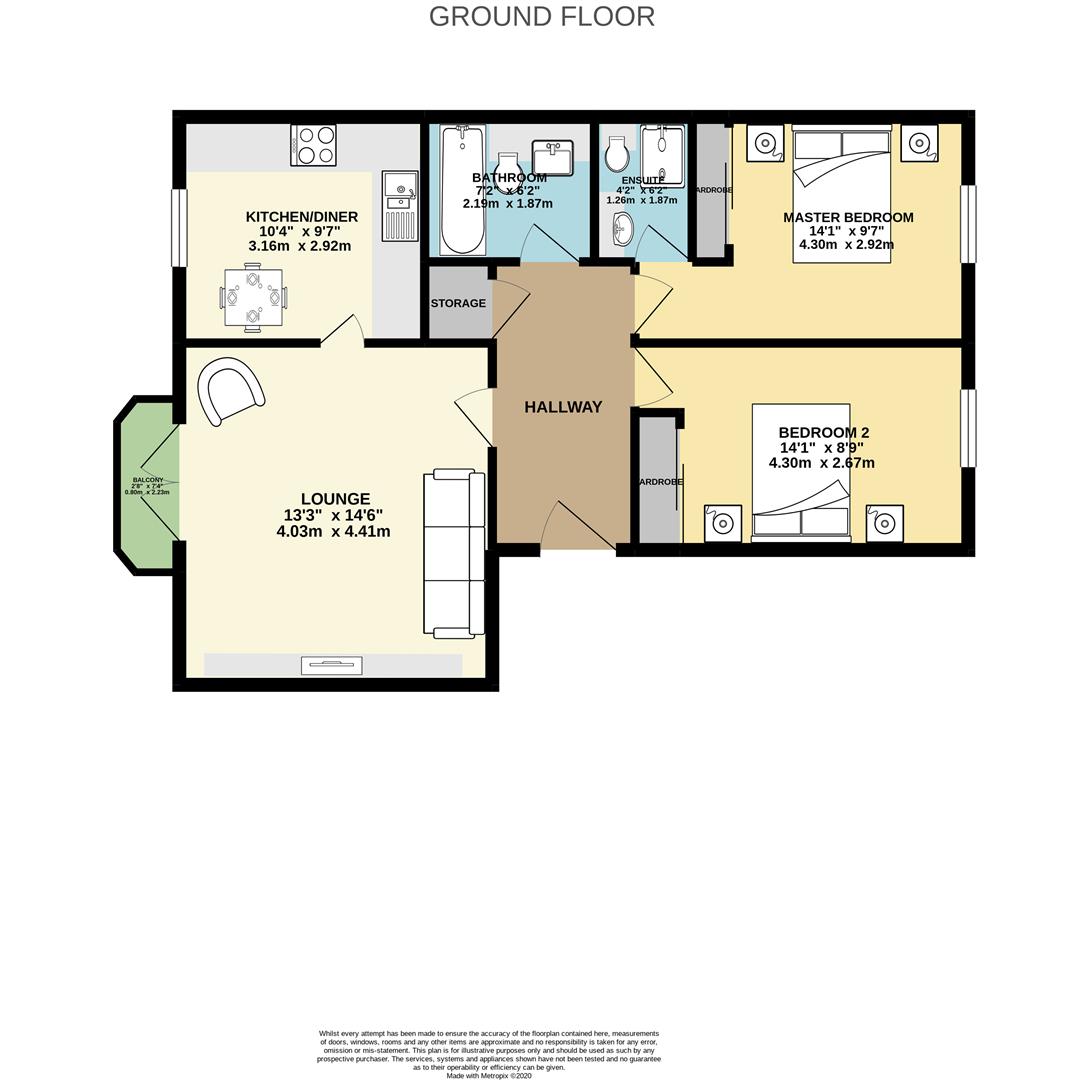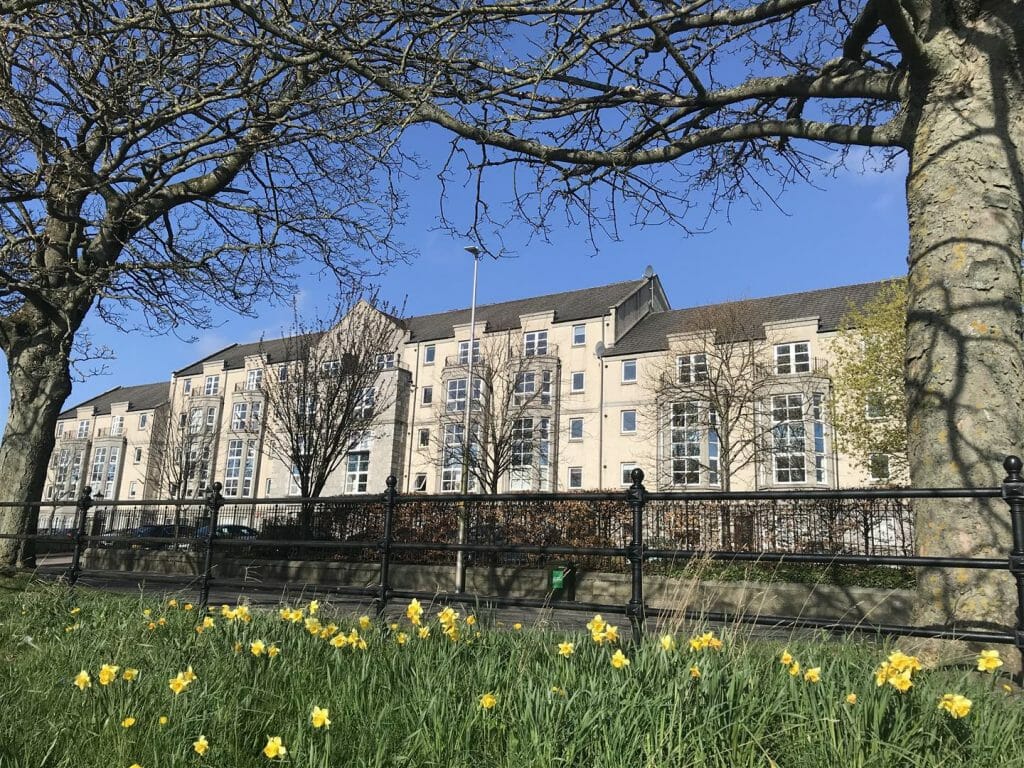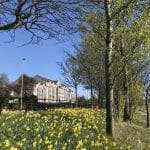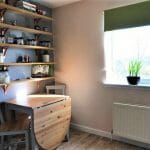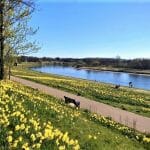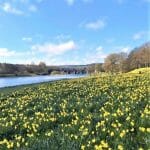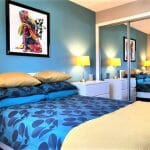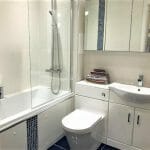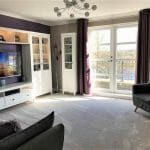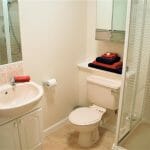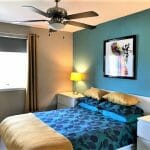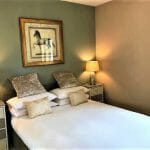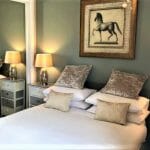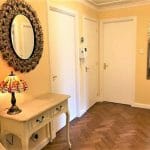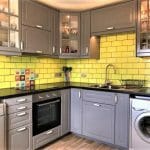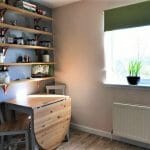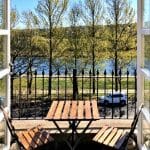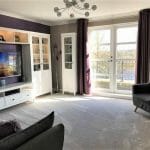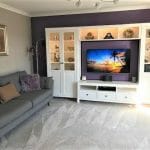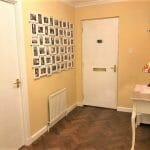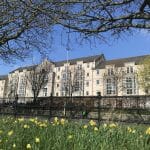Riverside Drive, Aberdeen
2 Bedroom Flat – Offers In The Region Of £185000 GBP
SOLD ANOTHER ONE! Similar Properties Required.
Pleasantly set on the banks of the River Dee AMAZING RESULTS!™ are delighted to offer to the market this 2 bedroom Top Floor Flat with en-suite in well established purpose built courtyard development consisting of modern quality apartments build by Barratt Homes in 2000.
The property occupies an enviable top floor south facing setting with beautiful views over the bank of the river and beyond.
A credit to the current owner the property has been upgraded and refurbished to suit the highest of standard and merits early viewing to fully appreciate the quality of workmanship that prevails throughout, offering a beautiful home to the discerning buyer seeking a quality home.
The property is managed by a local factoring agent with current monthly charges of £70.00
-
Communal Entrance –
There are two entrances to the property, one to the rear and the second to the front off Riverside Drive. Entry phone system and glazed door leading to the ground floor with staircase giving access to all floor levels. The property is situated on the top floor on the right hand side.
Main Hallway – 3.71m x 1.83m (12’2″ x 6’0″)
Entered via a white panelled door, a welcoming hall tastefully decorated enhanced with a quality dark oak wooden flooring laid in a herring bone design.
Lounge – 4.42m x 4.04m (14’6″ x 13’3″)
A beautifully appointed room, tastefully decorated with recently laid quality carpet, built-in quality shelving unit to one wall also having the facility to house a flat screen TV, to the opposite wall there is a door leading to the kitchen. One of the main focal points of the room are the south facing French doors lead off to the external balcony commanding fine views over the River Dee and beyond.
Dining Kitchen – 3.18m x 2.97m (10’5″ x 9’9″)
The kitchen has been fully replaced with luxury IKEA units providing an extensive range of wall and base units in a modern grey finish with coordinated work top surfaces. with an inset one and a half bowl sink with drainer to the side and central mixer tap. Tiled splash back to walls. integrated appliances include the electric ceramic hob, electric oven, overhead cooker extractor, fridge/freezer plumbing and space for free standing washing machine and space for tumble dryer, There is space for dinning table and chairs, with wall mounted shelving and a south facing window to the front.
Master Bedroom – 4.29m x 2.74m (14’1″ x 9’0″)
A generous sized double bedroom with window feature to the rear, the room is tastefully decorated with ample space for bedroom furnishings. To one side there is a fitted wardrobe with shelving and hanging space and full height sliding mirrored doors, door to one side leading to the en-suite.
Master Bedroom En-suite – 1.91m x 1.70m (6’3″ x 5’7″)
Attractively designed shower room with a modern three piece with suite comprising Wc, wash basin and shower cubicle.
Bedroom Two – 4.29m x 2.67m (14’1″ x 8’9″)
A well proportioned double bedroom with window feature to the rear tatefully decorated in modern pastel shades there is adequte space for bedroom furnishings and a fitted wardrobe to one wall provide shelving and hanging space with mirrored sliding doors.
Bathroom – 2.18m x 1.91m (7’2″ x 6’3″)
A well designed bathroom with modern white suite comprising WC, pannelled bath with partial glazed screen and an attractive fitted vanity unit and wash basin. feature tiled flooring and splash back tiling to the bath.
Attic –
There is a ceiling hatch in the main hallway with fitted wooden pull down ladder giving access to the private and partially floored attic, ideal for additional storage.
Parking –
There is an allocated parking space for one car and additional communal parking spaces for visitors located to the rear of the courtyard. Access to the parking space is located off Holburn Street.
Viewing –
Viewing by appointment, please call your local Aberdeenshire Estate Agent Ken Anderson to see this home today. To view additional Photographs, Floor Plans, Property Tours and Social Media content for this home or to arrange a viewing online and find many more Homes available ‘For Sale’, please visit our website now.
Thinking of Selling? –
Trust the advice of a professional. Find out today what your own property is really worth! Get a free property valuation and market analysis with your local Professional Estate Agent 7 days a week 8am-8pm. Call us now or book your free valuation online.
AMAZING RESULTS!™- The HOME of the Professional Estate Agents.™
(Property Ref: 15241583)
