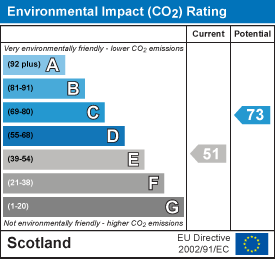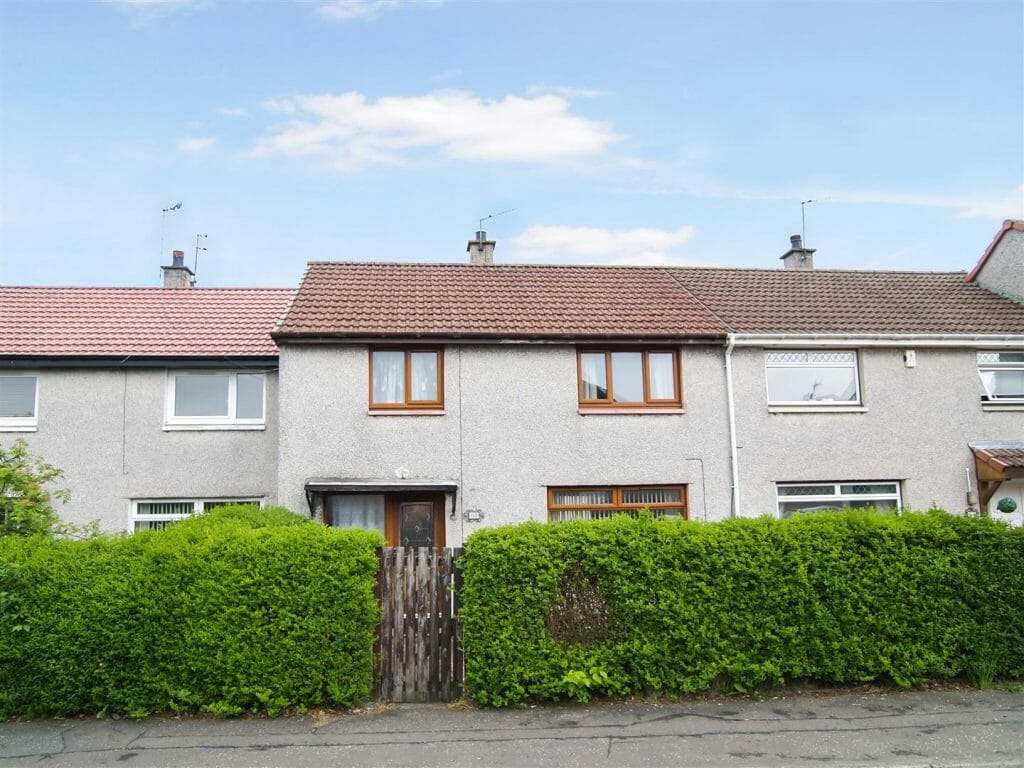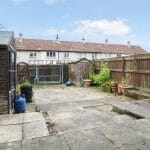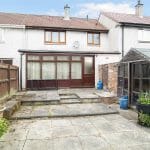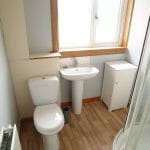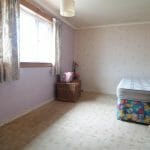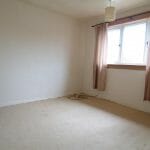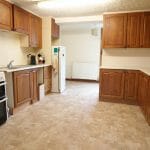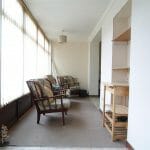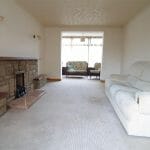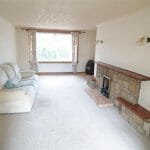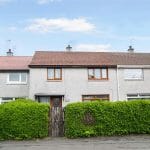Rimbleton Avenue, Glenrothes
3 Bedroom House – Villa – Offers Over £86950 GBP
A rare find in this price range.
AMAZING RESULTS!™ Estate Agents are delighted to bring to the market an extended 3 bedroom villa located within a popular area of Glenrothes. Spacious kitchen, low maintenance rear garden and in close proximity to primary school. A great family home. Contact today to arrange your viewing.
- Hall
Details –
Glenrothes is a town situated in the heart of Fife, in east-central Scotland. Glenrothes is the administrative capital of Fife containing the Fife Council. The town has won multiple horticultural awards in the “Beautiful Scotland” and “Britain in Bloom” contests. Public facilities include a sports centre, golf course, theatre, a cinema and a college campus. There are three secondary schools and over 10 primary schools in Glenrothes. A major bus station is located in the town centre. The Kingdom Centre forms the main shopping element of the town centre. The town has direct dual-carriageway access to the M90 via the A92 Trunk Road. The A92 passes north/south through the town and connects Glenrothes with Dundee in the north and Dunfermline in the southwest where it merges with the M90. This gives Glenrothes a continuous dual-carriageway link to Edinburgh. The nearest rail links are based outside the town at Markinch and Thornton. Glenrothes is also home to an airfield, Fife Airport which is used for general aviation with private light aircraft.
Set amidst front and rear gardens this terraced home offers an internal living space of approximately 92 Sq m / 990 Sq ft. A family home home where the accommodation is laid out over 2 floors and has been extended in the past to make it the spacious family home it is today. The hall, lounge, sun room and spacious kitchen complete the ground floor. A front and back door provides access to the gardens. A staircase leads to the 1st floor accommodation with 2 double bedrooms and 1 single bedroom; 2 overlooking the front of the property and 1 facing the rear garden. Along the upper landing is the shower room. The front and rear gardens are low maintenance gardens. The rear garden is enclosed and is mostly slabbed. More information is available on the floorplan or just give us a call.
The listing courtesy of Kevin Jenkins @ AMAZING RESULTS! Estate Agents.
Extras –
All fitted floor coverings and blinds are included in the purchase price.
Hall –
Lounge – 5.89m x 3.99m (19’4″ x 13’1″)
Sunroom – 6.63m x 1.55m (21’9″ x 5’1″)
Kitchen – 3.73m x 3.53m (12’3″ x 11’7″)
Bedroom 1 – 4.88m x 2.59m (16′ x 8’6″)
Bedroom 2 – 3.23m x 2.90m (10’7″ x 9’6″)
Bedroom 3 – 2.79m x 2.31m (9’2″ x 7’7″)
Shower room – 1.88m x 1.68m (6’2″ x 5’6″)
(Property Ref: 12340354)

Schools
Street View

