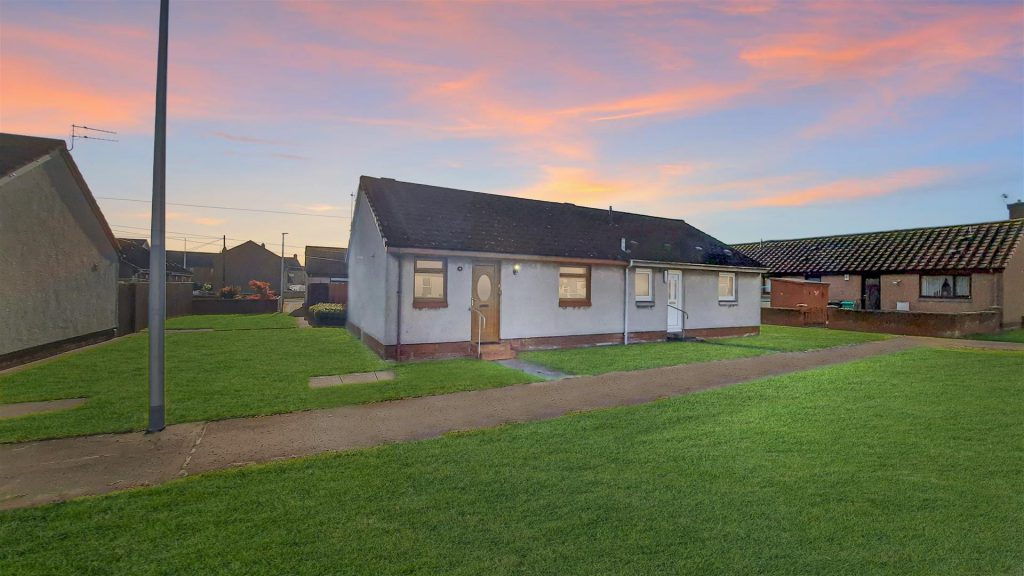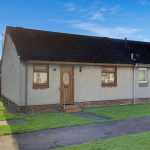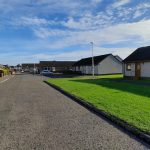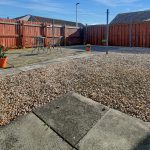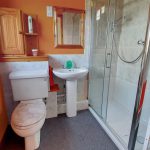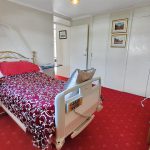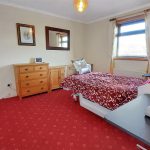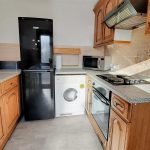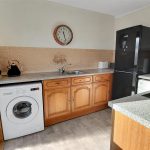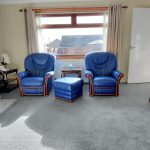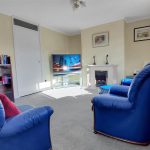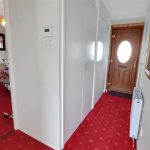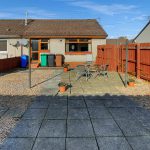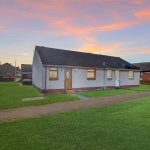Pirnie Street, Methilhill, Leven
1 Bedroom Bungalow – Semi Detached – Offers Over £77950 GBP
(Under offer) AMAZING RESULTS!™ Estate Agents introducing a bungalow set within a cul-de-sac. The spacious home includes a low maintenance garden with a desired southern exposure, fabulous storage space, gas heating and more. This rare opportunity will appeal to buyers both young and old. A lovely location for a home you will want to own.
-
DESCRIPTION: –
A semi-detached home set within a lovely cul-de-sac. Originally built around 1981 the property provides 549 Sq ft / 51 Sq m of all on one level living space. On entering the property you will notice within the hall the ample storage cupboards. To the rear of the property the lounge overlooks the private low maintenance garden. The kitchen with integrated appliances provides access to the rear garden and the generously sized bedroom with even more built in storage, overlooks the front garden and looking to the right, the on street parking area. completing the accomodation is the bathroom with double shower cubicle, low level wc and pedestal wash hand basin. A rare apportunity to own a bungalow in a popular location.
• Hall
• Lounge: 14’7″ x 11’7″ (4.45m x 3.53m)
• Kitchen: 9’3″ x 7’10” (2.82m x 2.39m)
• Bedroom: 10’10” x 11’9″ (3.30m x 3.58m)
• Bathroom: 6’8″ x 5’1″ (2.03m x 1.55m)
SITUATION: –
Methilhill is in Fife, Scotland. It lies within a continuous urban area described as Levenmouth. Adjacent to Methil, Buckhaven and Leven with the latter providing additional shopping and recreational facilities. Previously an industrial maritime powerhouse of the region. There are Secondary Education and Primary schools in the area include Denbeath Primary, Aberhill Primary and Methilhill Primary. There are fantastic beaches located around Fife with the closest being at the adjacent town of Leven. The are rail links at Markinch, Thornton and Kirkcaldy
KEY FEATURES: –
• Set Within A Cul-De-Sac
• semi detached home
• Public Street Parking Bays
• Extras Included
• South Facing Rear Garden
• Gas Heating And Double Glazing
• All On One Level
• Current Council Tax Band: A
• EER: D
GARDEN: –
The property has garden areas to the front and rear. The front is open and mostly laid to lawn. The rear garden is enclosed with fencing and is chipped with a slabbed drying area and an additional slabbed patio area. The main advantage of a south-facing house or garden is the amount of sunlight you’ll enjoy.
EXTRAS: –
All fitted floor coverings, light fittings, blinds, curtains, integrated oven and hob are included with the sale price.
ARRANGE A VIEWING: –
Viewing by appointment, please call your local Estate Agent Kevin Jenkins to see this home. 01592 303012. To view additional Photographs, Floor Plans, Property Tours and Social Media content for this home or to arrange a viewing online, please visit AMAZING RESULTS!™ website.
BOOK A FREE VALUATION: –
Find out what your home is really worth! Get a property valuation with your local Estate Agent, Kevin Jenkins, 7 days a week 8am-8pm.
AMAZING RESULTS!™- THE HOME OF THE PROFESSIONAL ESTATE AGENTS™
An Expert At Your Side.™
(Property Ref: 17339756)

Schools
Street View


