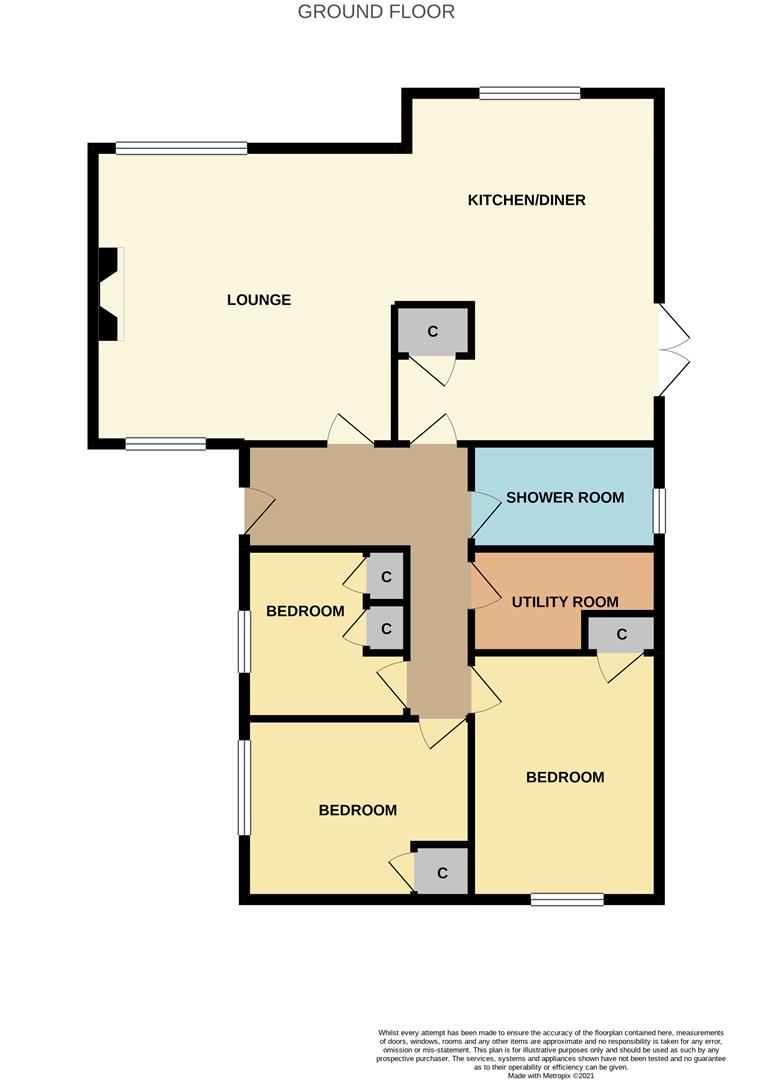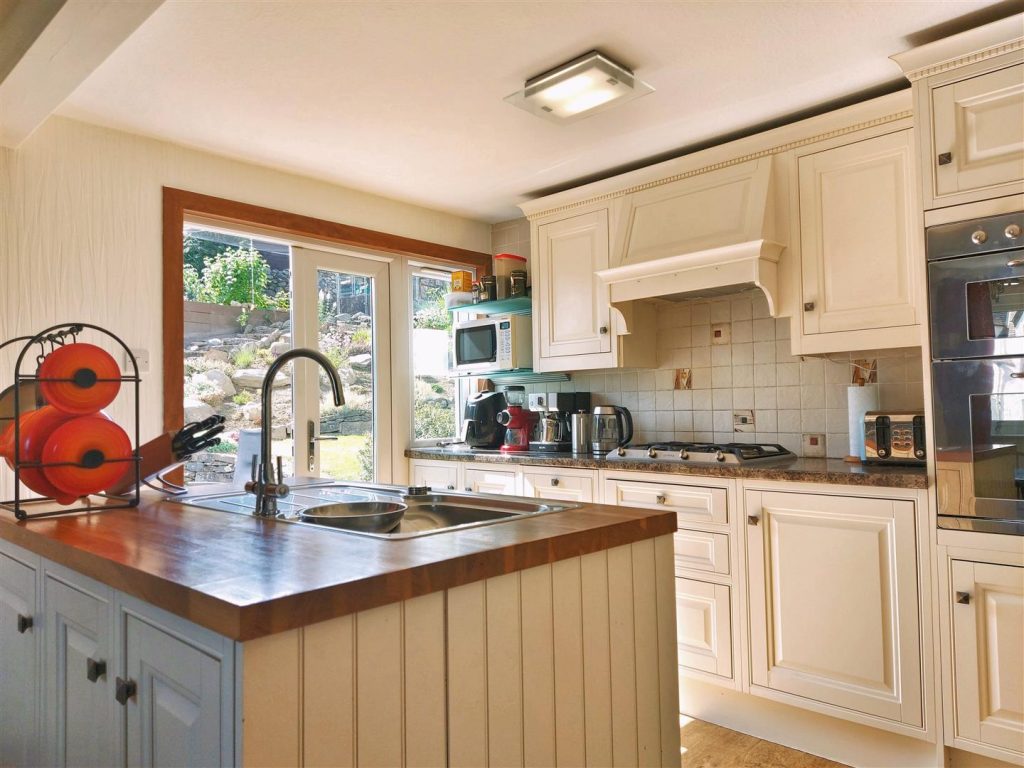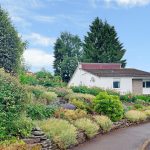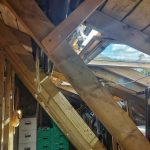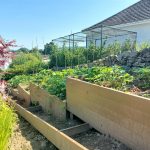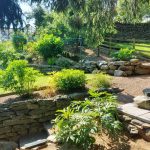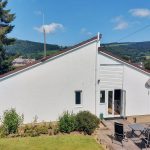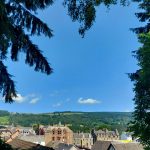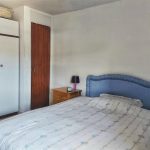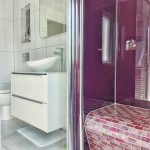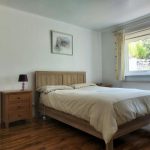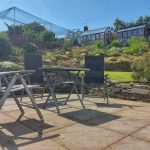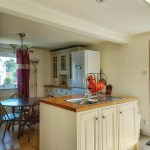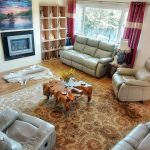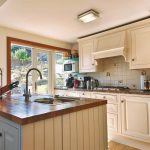Moness Terrace, Aberfeldy
3 Bedroom Bungalow – Detached – Offers Over £270000 GBP
Another one sold (STC) in Aberfeldy in quick time for a great price by Linda & Catriona at AMAZING RESULTS!™ Highland Perthshire – Centrally located in the picturesque town of Aberfeldy, this delightful 3-bedroom, detached bungalow enjoys open aspects over to the stunning countryside from its elevated location.
A bright welcoming reception hall leads into this delightful property that has been enhanced and lovingly maintained by its current owners over the last 10 years. It is ready to move straight into!
-
Description –
A beautifully presented detached bungalow set in an Award Wining mature garden. The accommodation comprises a spacious bright entrance hall, a large open plan living area, three bedrooms, shower room and fantastic storage. The positioning of the windows in this intriguingly shaped house allows for perfect privacy.
The property benefits from all-on-one-floor living with a Fakro Loft Ladder accessing an abundance of concealed storage in the floored attic. The attic is well lit with natural light from the 3 Velux windows with additional strip lighting.
The living area has a large lounge with a feature gas fire and dual aspect windows. There is ample room for dining room furniture next to the well fitted country style kitchen which includes an attractive kitchen island.
The shower room is beautifully decorated and has a spacious walk in shower with 2 shower heads and a tiled seat, WC, basin and integrated storage.
There is double glazing throughout and gas central heating.
Measurements:
Hall L- shape – 3.11 x 1.67, 2.95 x 0.88 ( 10’2″x 5’5″, 9’8″ x 2’10”)
Lounge – 4.79 x 5.11 (15’8″ x 16’9″)
Dining room – 4.18 x 2.88 (13’8″ x 9’5″)
Kitchen – 2.74 x 4.14 ( 8’11” x 13’6″ )
Bedroom 1 – 3.3 x 3.94 (10’9″ x 12’11”)
Bedroom 2 – 2.9 x 3.5 (9’6″ x 11’5″)
Bedroom 3 – 2.74 x 2.67 (8’11” x 8’9″)
Attic – 7.04 x 5.85 (23’1″ x 19’2″)
Shower Room – 2.86 x 1.66 (9’4″ x 5’5″)
Situation –
The Fairtrade, market town of Aberfeldy is situated in the foothills of the Southern Highlands. Surrounded by miles of countryside, and with the mighty Tay river flowing close by. There are many walks to enjoy, suited to all abilities. From the Munros of Schiehallion and Lawers to following in the footsteps of Robert Burns up the Birks, or gentle riverside walks. The train line no longer comes to Aberfeldy, but has left a six mile walk to the neighbouring village of Grandtully.
The town is served by a local bus service which allows connections at both Perth and Pitlochry for bus and train onward journeys. A minibus connects Aberfeldy with other Highland Perthshire villages, Weem, Kenmore, Acharn etc.
The local school is an all through school state school with Gaelic Medium provision and there are several baby and toddler groups, playgroups, nurseries and outdoor learning opportunities. The school is housed within the Community Campus which is also home to Live Active Leisure with swimming pool, jacuzzi and sauna, squash and tennis courts various pitches as well as a bright spacious library.
Based in the Heart of Scotland, all Scotland’s major cities can be reached within a 2 ½ hour drive – or you may choose a day trip to the beach on either the west or east coast.
Closer to home, Kenmore Boasts a beach on Loch Tay and Loch Tummel offers sailing opportunities.
Highland Perthshire offers a wide choice of hospitality and leisure pursuits including the Birks Cinema, several Distilleries and the Pitlochry festival Theatre – has its own football and rugby clubs, drama club, golf and canoe clubs and excels in Community – with many community support initiatives easily located in the local community magazine, The Atholl & Breadalbane Quair
Key features –
• All-on-one-floor living
• Double glazing
•Feature Gas Fire
•Workshop garage
•Award winning garden
•Close to many amenities
•Open views across to the hills
•Patio
•Great storage
Garden Grounds –
The wrap around garden is a treasure-trove of seating areas, patios, fruit trees and rockeries all cleverly arranged to create a true haven for birds, butterflies and of course, you. Watch the sun rise over the far-reaching views as you sit back in the mature garden accessed straight from the kitchen through the patio doors. This Award winning garden has 5 terraced beds leading from the fruit cage and include herb, vegetable and flower beds. There are also 2 greenhouses and a beautiful selection of flowers.
Car parking –
A short driveway that can fit 2 cars leads to the single garage. The garage is currently used for storage and a workshop. It houses a wood burning stove for those colder days spent out in the garage. On street parking in front of the property is also available.
Extras –
Fitted floor coverings, light fittings, integrated kitchen appliances.
Arrange a viewing –
Viewing is by appointment. Please call your local professional Highland Perthshire agents, Linda & Catriona, today. 01887 224380. To view additional Photographs, Floor Plans, Property Tours and Social Media content for this home, or to arrange a viewing online, please visit AMAZING RESULTS! website or our Facebook page: @amazingresultsHP.
Book your free valuation –
Find out today what your home is really worth! Get a free property Valuation and Market Analysis with your Highland Perthshire Agents, Linda & Catriona or book a free valuation online. ..01887 224380.. ..highlandperthshire@amazingresults.com.. ..@amazingresultsHP..
(Property Ref: 15765590)
