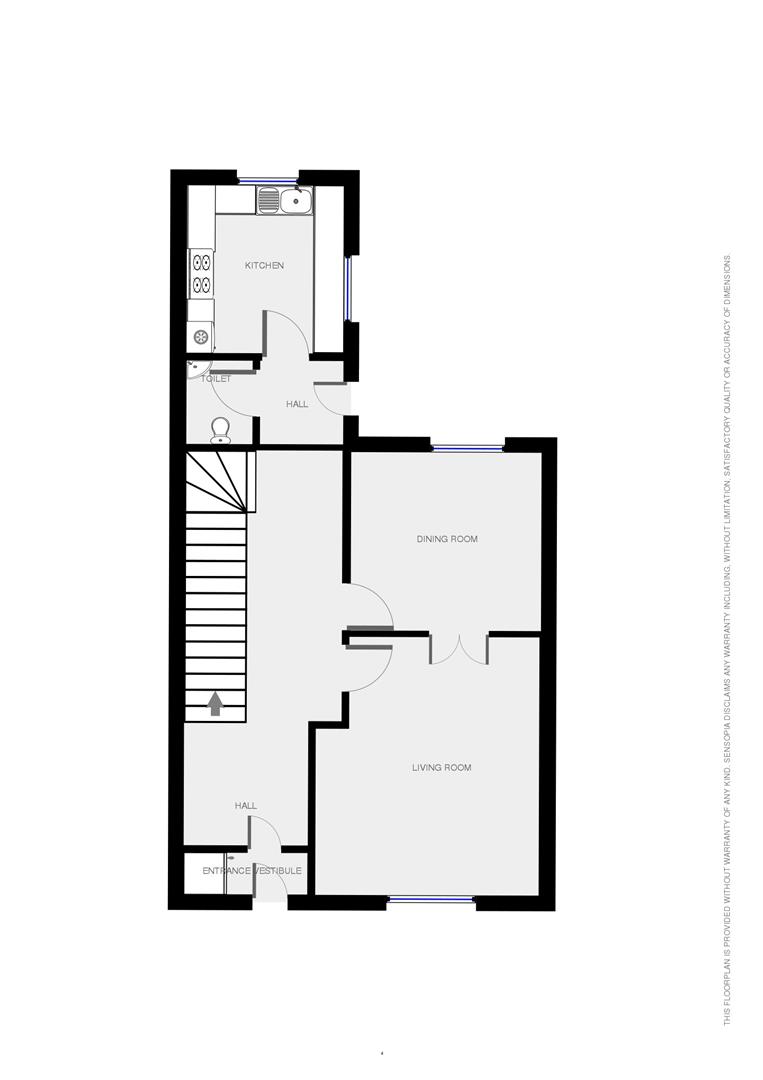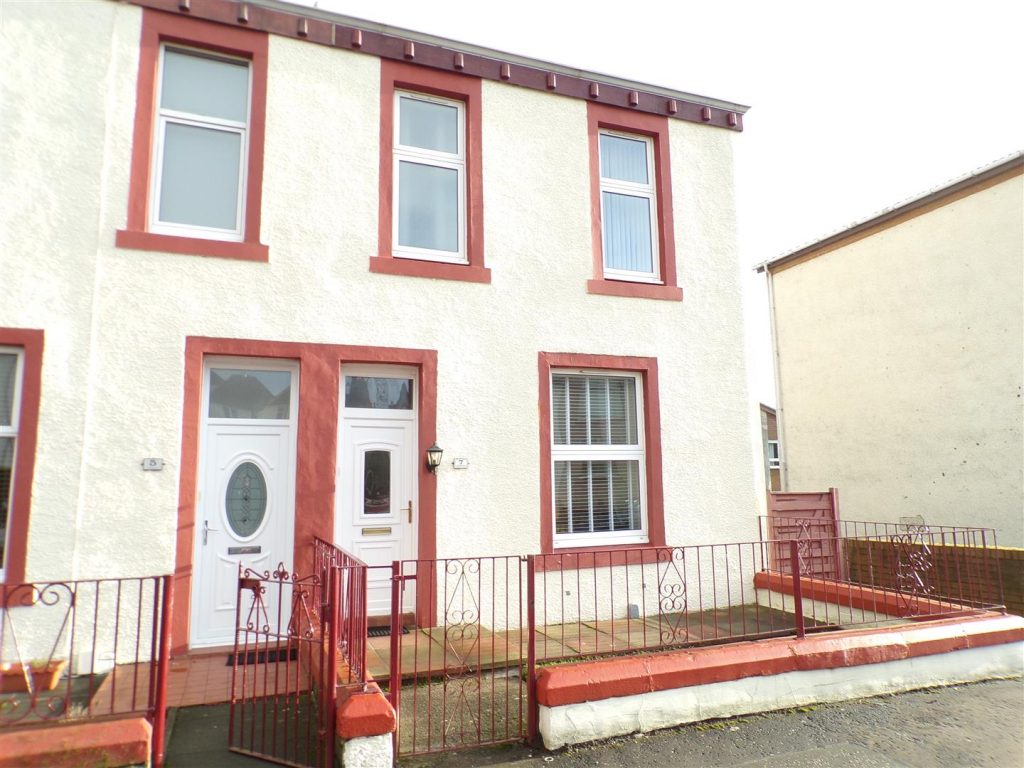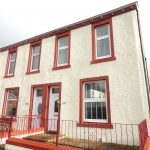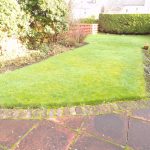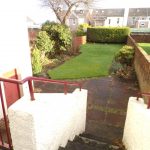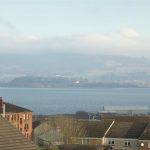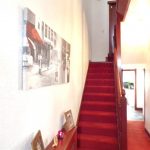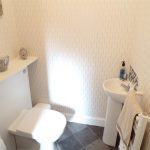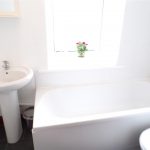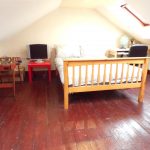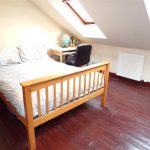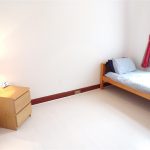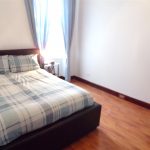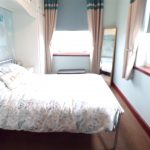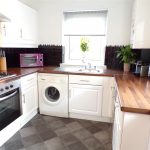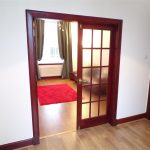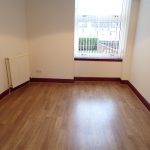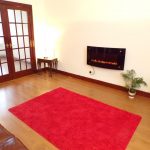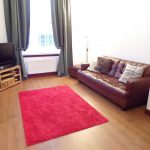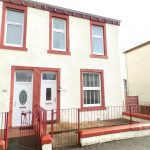Moffat Street, Greenock
4 Bedroom House – Semi-Detached – Offers Over £132000 GBP
Accommodation on offer comprises of Entrance Vestibule, Hallway, Lounge, Dining Room, Kitchen. 4 Double Bedrooms, Bathroom and Cloak Room
The specification of this property includes Double Glazing and Gas Central Heating. Garden grounds offer lawn to the front and an extensive rear garden with mature shrubs and hedges, paved area and access to 2 cellar stores.
Viewing highly recommended.
-
Lounge – 4.39m by 3.58m (14’5 by 11’9)
Spacious front facing room with fresh decor and laminated flooring. The dining room can be accessed from the Lounge via french doors.
Dining Room – 2.92m by 2.92m (9’7 by 9’7)
Overlooking the rear garden with fresh decor and laminated flooring.
Kitchen – 2.69m by 2.51m (8’10 by 8’3)
Fitted with modern floor and wall mounted units, gas hob, electric oven, extractor, stainless steel splash back, tiles surround, dishwasher and white goods included.
Cloak Room – 1.30m by 1.04m (4’3 by 3’5)
Modern white wc and wash hand basin with heated towel rail.
Bedroom 1 – 4.14m by 2.54m (13’7 by 8’4)
Situated off the half landing this bright double room offers built in wardrobes and storage and a double aspect with views over the Clyde.
Bedroom 2 – 3.76m by 2.87m (12’4 by 9’5)
Rear facing bright double bedroom with laminated flooring.
Bedroom 3 – 3.56m by 2.92m (11’8 by 9’7)
Front facing double room with built in wardrobe and laminated flooring.
Bedroom 4 – 4.24m by 4.04m (13’11 by 13’3)
Attic bedroom with Velux windows and additional storage.
Bathroom – 2.39m by 1.22m (7’10 by 4)
Modern 3 piece bathroom suite in white with over bath electric shower, Bi folding shower screen and tiled walls.
(Property Ref: 12921301)

