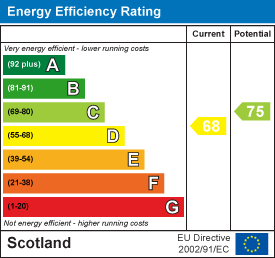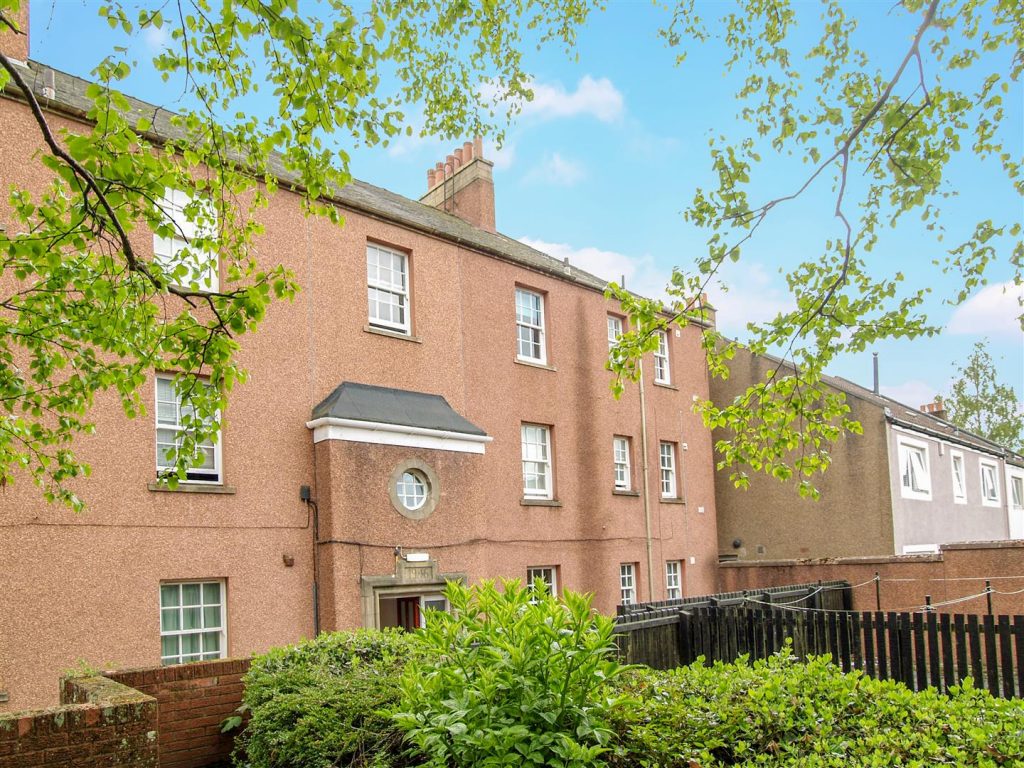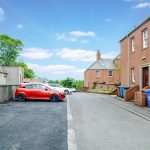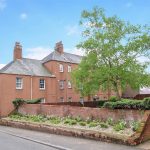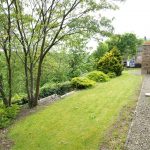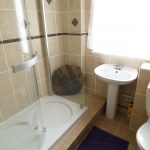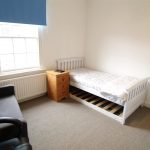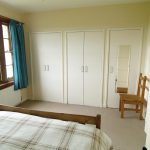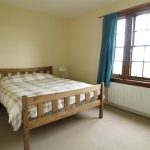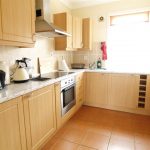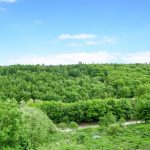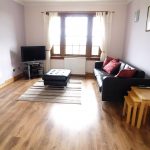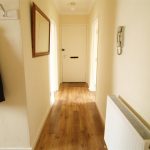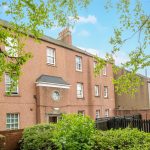Leslie, Glenrothes
2 Bedroom Flat – Offers Over £57995 GBP
Move in condition!
AMAZING RESULTS!™ Estate Agents are delighted to bring to the market a move in condition 2 bedroom upper flat located at the edge of the village of Leslie. A beautiful home with a view to match. also has communal garden and residents parking and more.
- Upper flat with view
Details –
Leslie is a historic Village situated in the heart of Fife, in east-central Scotland. The high street contains a number of community facilities including shops, pubs, restaurants. Leslie also has a primary school which is located in the west of the village. It’s adjacent town of Glenrothes is the administrative capital of Fife containing the Fife Council. Public facilities include a sports centre, golf course, theatre, a cinema and a college campus. There are three secondary schools in Glenrothes. A major bus station is located in the town centre. The Kingdom Centre forms the main shopping element of the town centre. The town has direct dual-carriageway access to the M90 via the A92 Trunk Road. The A92 passes north/south through the town and connects Glenrothes with Dundee in the north and Dunfermline in the southwest where it merges with the M90. This gives Glenrothes a continuous dual-carriageway link to Edinburgh.The nearest rail links are based outside the town at Markinch and Thornton. Glenrothes is also home to an airfield, Fife Airport which is used for general aviation with private light aircraft.
The lovely upper flat located at the edge of Leslie has residents parking and a communal garden. The home reached by staircase is in move in condition with the entrance hall with a storage cupboard, leads off to the lounge located to the rear of the property and comes with a great view. The lounge provides access to the kitchen located to the front of the property. From the hall is further access to the 2 bedrooms both with built in storage. To complete the accomodation there is a tiled shower room. Details of the layout of this fantastic home are on the floorplan and more information and free reports are available at our amazingresults.com website, or to arrange an appointment, call Kevin Jenkins on 01592 303012.
The listing courtesy of Kevin Jenkins @ AMAZING RESULTS! Estate Agents.
Hall –
Lounge – 4.47m x 3.66m (14’8″ x 12′)
Kitchen – 3.15m x 2.01m (10’4″ x 6’7″)
Bedroom 1 – 3.96m x 3.28m (13′ x 10’9″ )
Bedroom 2 – 3.40m x 3.18m (11’2″ x 10’5″)
Bathroom – 2.08m x 1.93m (6’10” x 6’4″)
(Property Ref: 14091907)

Schools
Street View
