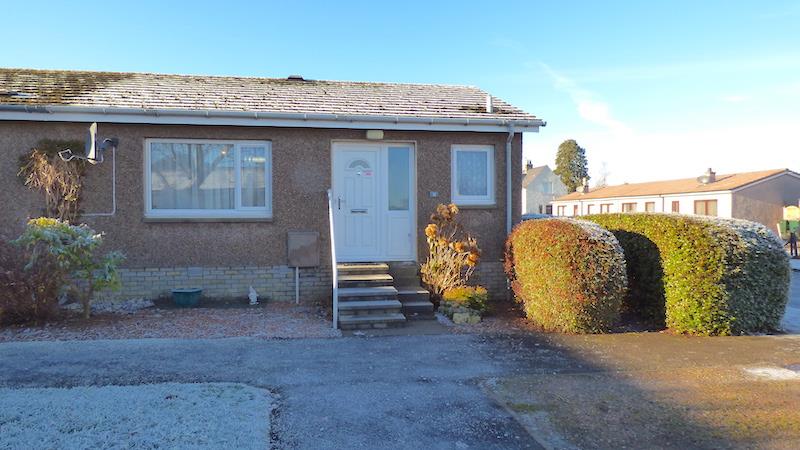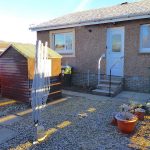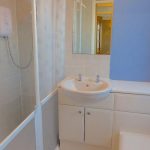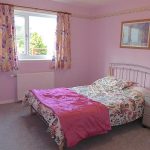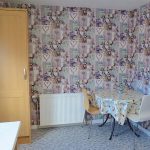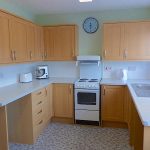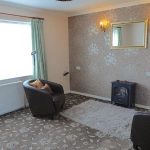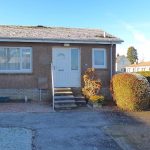Kilgraston Terrace, Bridge Of Earn, Perth
1 Bedroom Bungalow – £105000 GBP
We are delighted to bring to the market this deceptively spacious one bedroom semi detached bungalow that offers gas fired central heating, double glazing and well thought out accommodation. This property also benefits from an easily maintained garden.
This bungalow has been thoroughly renovated over the past year with improvements that included new double glazing, including the doors, new boiler and a new bathroom. It has been freshly decorated and also benefits from new carpets and flooring.
Bridge of Earn lies within a highly desirable and accessible part of Perthshire.The village provides good day-to-day amenities including a newsagents, grocery and convenience store, restaurant and take away, dentist, two Hotels, a garage and places of worship. Locally there is a well thought of Primary school and Kilgraston independent girls school.
The City of Perth lies some five miles to the North and provides an excellent range of services including a wide selection of shops, banks, railway station, modern concert hall, popular theatre, cinema, library and hospital.
The A9 trunk road gives convenient access to Edinburgh, Dundee and Glasgow. Edinburgh and Glasgow both provide international airports whilst Dundee has an airport with regular services to London Stansted.
-
Hall – 2.06m x 1.42m (6’09” x 4’08”)
UPVC front door. Phone point, radiator, loft hatch, doors to all rooms .
Lounge – 4.17m x 3.73m (13’08” x 12’03”)
A good sized room with a front aspect. New UPVC Double glazed windows fitted in 2016. Wall lights, radiator and television aerial.
Kitchen – 3.86m x 2.46m (max) (12’08” x 8’01” (max))
Fitted with Beech effect wall and floor units with a grey speckled rolled edge laminate work surface that gives ample room for food preparation. Single stainless steel sink with draining board and chrome mixer tap. New World freestanding electric cooker. Space for three appliances. Ample room for a table and chairs. Radiator, UPVC double glazed window and back door.
Bedroom – 3.78m x 3.18m (12’05” x 10’05”)
Excellent sized rear facing bedroom with built in double wardrobes and sliding doors. Radiator, UPVC Double glazed window.
Bathroom – 1.85m x 1.60m (6’1″ x 5’03”)
White three piece suite comprising of W.C. with soft close seat, sink set into a white vanity unit and a Triton T80 shower with easy access and handrails.
Externally –
Front Garden –
An well maintained border laid with gravel and planted with established shrubs. This garden look out onto the communal square with convenient access to the off street parking.
Rear Garden –
The rear garden is fully enclosed with fencing and a gate to the rear. A secluded and well laid out garden , comprising mainly of paths and gravelled areas with easy to manage flower beds. The shed provides useful storage.
(Property Ref: 12707674)
