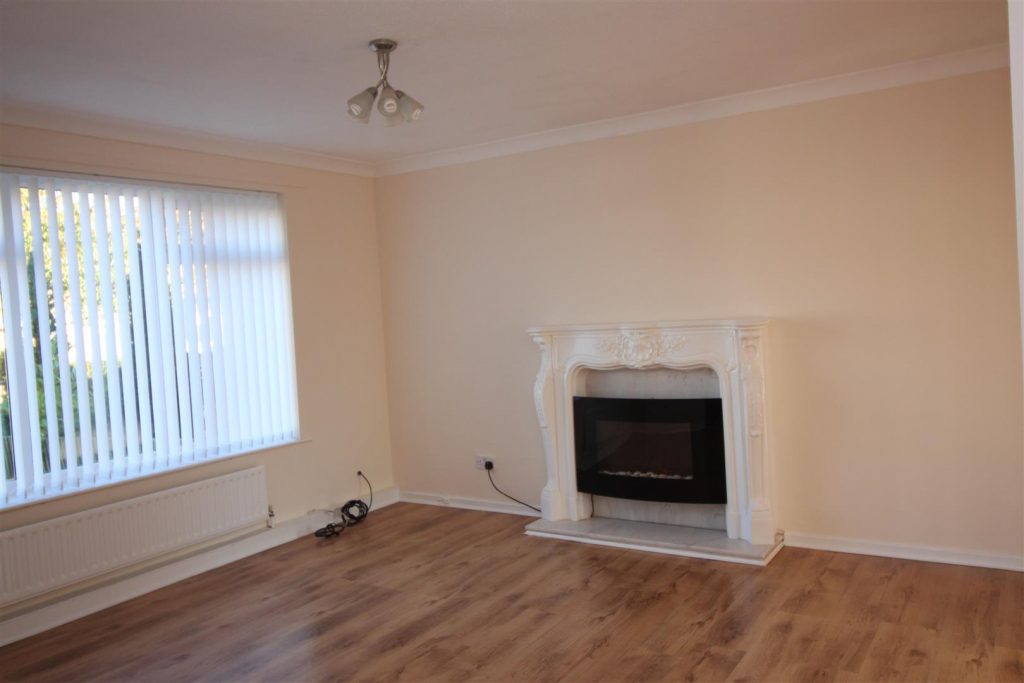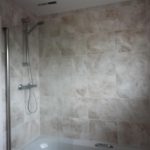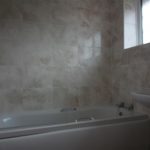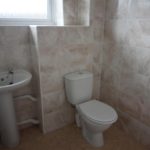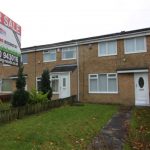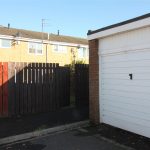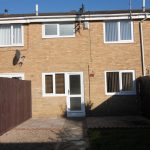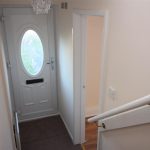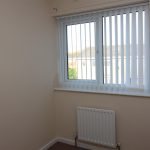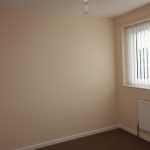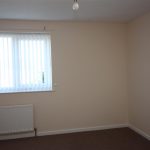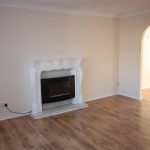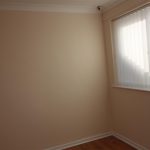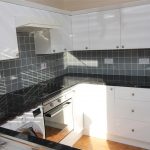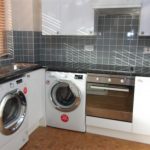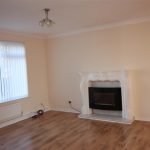Chirton Green, Blyth
3 Bedroom House – terraced – Offers In Excess Of £89950 GBP
** THREE BED MID LINK IMMACULATE HOME RECENTLY REFURBISHED TO A HIGH STANDARD TO INCLUDE DOUBLE GLAZED DOORS, WINDOWS, AND KITCHEN APPLIANCES. FREEHOLD. SITUTED ON CHIRTON GREEN NEWSHAM FARM**. Briefly this property comprises of: – Spacious Lounge leading to dining room. Fully equipped kitchen which has been modernised to a high standard. The upper floor has three bedrooms and family bathroom. Externally the property on offer has gardens to front and rear. The rear garden is west facing and is enclosed with fenced boundaries and gated access offering convenient access to a single garage with up and over door. Newsham Farm Estate is an established estate in Blyth and offers good transport links via a regular bus service, Shops and schools are also conveniently placed close by. This home is for sale with no upper chain and offers immediate vacant possession. Viewings are flexible and can be arranged evenings weekends including Sundays. Viewings are recommended to fully appreciate the home on offer. The seller has prepared this home and it is simply ready to just move in, ideal purchase for any buyer.
- THREE BEDROOM MID LINK
External Front –
Laid to lawn
Lounge – 4.14 x 4.17 (13’6″ x 13’8″)
Double glazed picture window to front, Gas central heated radiator. Laage understairs storage cupboard. Wall mounted modern electric fire with remote control on / off facility. Tv point.
Dining Room – 2.86 x 2.58 (9’4″ x 8’5″)
Double glazed to rear. Gas central heated radiator.
Kitchen –
Double glazed window and external door to rear. Modern fitted wall and base units with complimentry work surfaces. Electric hobb and oven. Washing machine, tumble dryer and tall fridge -freezer. PVC cladding to ceiling with chrome inserts and spot lights.
Bedroom one – 3.14 x 3.94 (10’3″ x 12’11”)
Double glazed to front, gas central heated radiator.
Bedroom Two – 3.14 x 3.14 (10’3″ x 10’3″)
Double glazed to rear, large storage cupboard housing wall mounted baxi combi boiler. Gas central heated radiator.
Bedroom Three – 2.69 x 1.99 (8’9″ x 6’6″)
Double glazed to front, storage cupboard with loft access. Gas central heated radiator.
Bathroom –
Double glazed frosted window to rear. Tiled walls. Panelled bath with shower over heated via combi gas boiler Glass shower screen. Low level WC & pedestal wash hand basin
Garden Rear –
West facing with fenced boundaries and laid to lawn. Rear gated access with detached garage placed conveniently to the rear for esy access
Garage –
Detached with up and over door. Located across from rear gate for easy access.
(Property Ref: 12495433)
