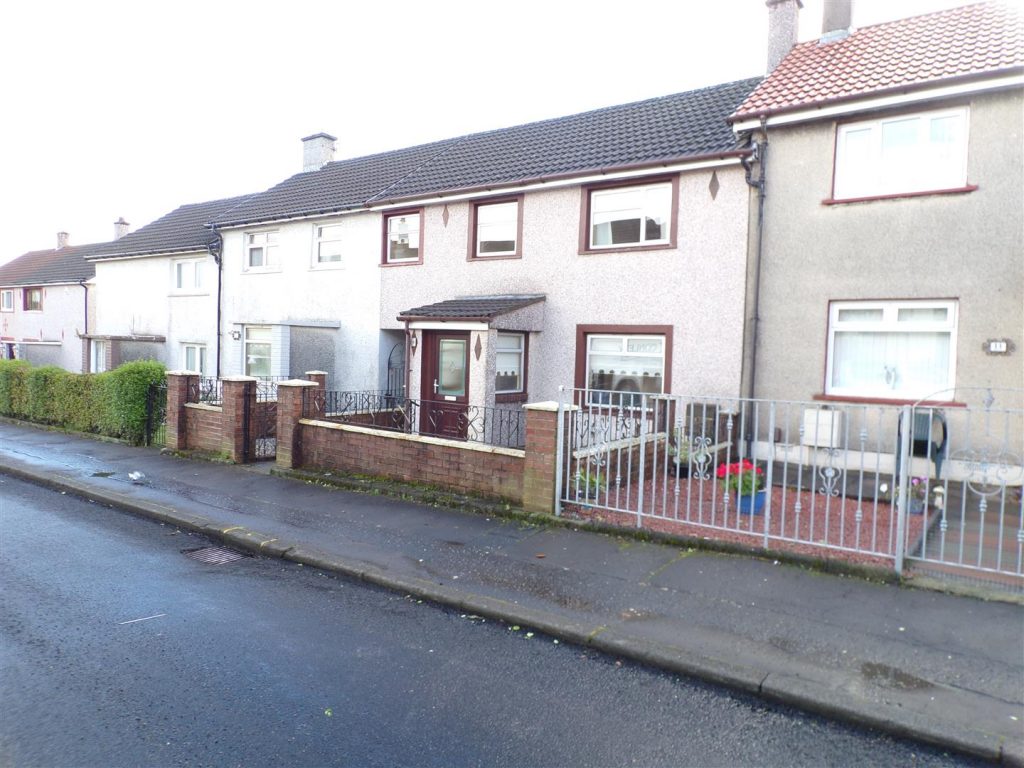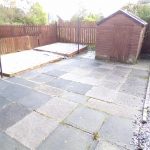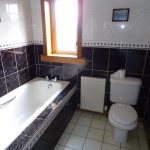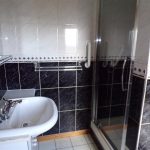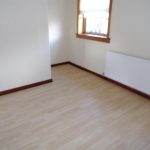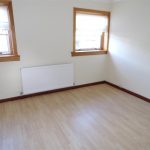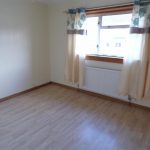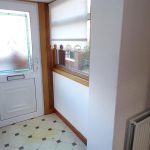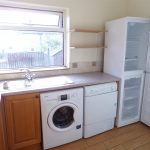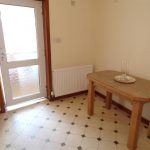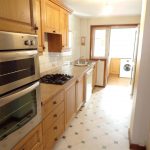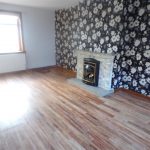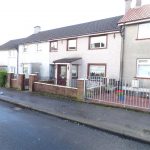Caithness Road, Greenock
3 Bedroom House – terraced – Offers Over £69995 GBP
This 3 bedroom terraced property is not to be missed! Offering spacious Lounge, Dining Kitchen, Utility Room, 3 Generous Double Bedrooms and Family Bathroom. The Upper Hall provides additional storage cupboards . Specifications include gas central heating, double glazing, Solid Wood Doors throughout, Paved Rear Garden with Drying Area and Shed. This property will suit all buyers and will made an excellent first time buy or Family Home.
Viewing highly recommended
-
Lounge – 5.56m by 3.38m (18’3 by 11’1)
With double aspect the spacious Lounge offers laminated flooring, fire surround and gas fire.
Dining Kitchen – 4.62m by 2.90m (15’2 by 9’6)
Providing floor and wall mounted units,gas hob, electric extractor, double electric oven, dish washer, tiled splash back and additional storage cupboard. The kitchen can accommodate dining table and chairs.
Utility Room – 2.79m by 1.83m (9’2 by 6)
The Utility room currently provides further storage units, with washing machine, stainless steel sink and work tops. The rear garden is accessed via a Double Glazed door.
Bedroom 1 – 4.09m by 3.78m (13’5 by 12’5)
Front facing double bedroom with laminated flooring and built in cupboard
Bedroom 2 – 3.78m by 3.38m (12’5 by 11’1)
Front facing double bedroom with laminated flooring
Bedroom 3 – 2.67m by 2.41m (8’9 by 7’11)
Rear facing double room with laminated flooring
Bathroom – 2.69m by 1.96m (8’10 by 6’5)
Spacious family bathroom with 3 piece suite in white with under sink vanity unit, built in shower with glass pivot door and fully tiled walls and floor
(Property Ref: 12379224)
