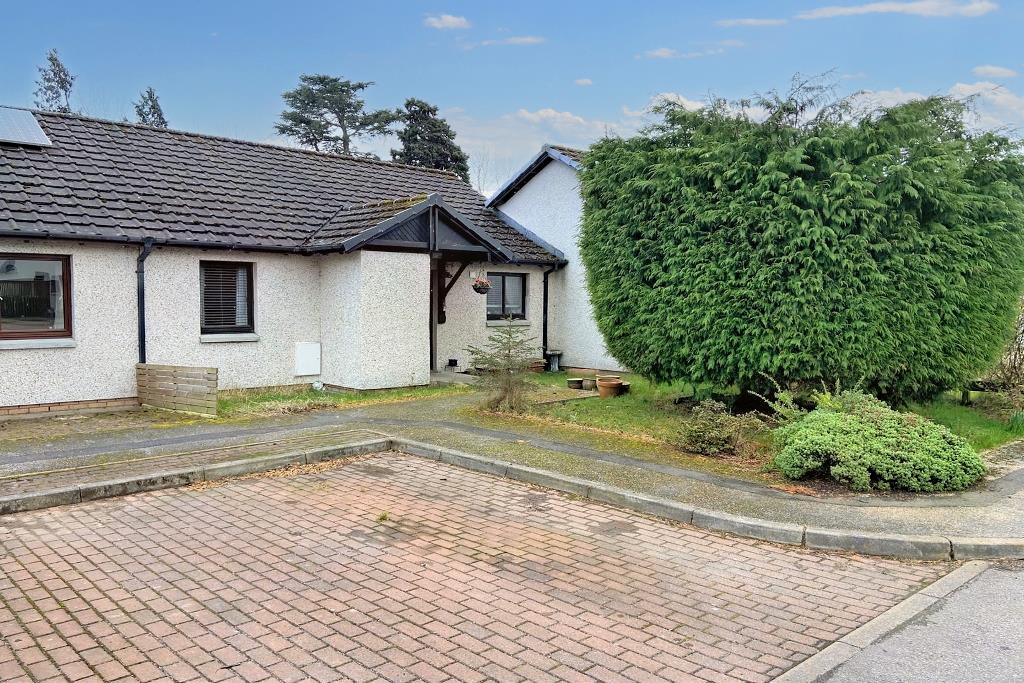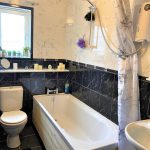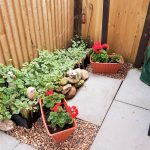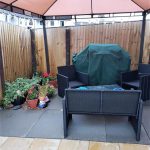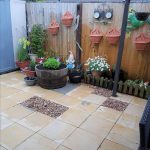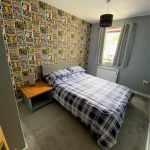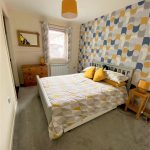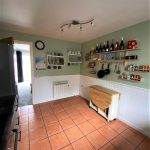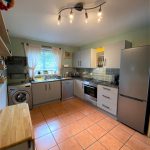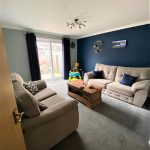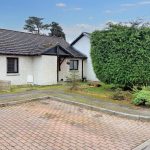Cairn Court, Kinmylies Way, Inverness
2 Bedroom Bungalow – Offers Over £40000 GBP
AMAZING RESULTS! Estate Agents offer to the market this charming terraced bungalow occupying a splendid setting at the head of Kinmyies Way within a quiet well established development of modern housing.
This property is a shared ownership home with the asking price being 25% of the current Home Report valuation of £160,000. With Shared ownership being part purchase and part rent, the current rental after purchasing is only £250 per month.
The accommodation comprises of: Vestibule, hallway, lounge, 2 double bedrooms and bathroom. The property is double glazed and is heated by means of modern wall mounted oil filled electric heaters.
-
Location –
Cairn Court forms part of a modern development on the west side of the Caledonian Canal in the Kinmylies district of Inverness. Local amenities can be found at Kinmylies shopping precinct and include a take-away restaurant, shop, post office, hairdressers and chemist.There is a regular bus service into Inverness city centre where further amenities can be found.
Vestibule – 1.3m x 0.9m (4’3″ x 2’11”)
The Vestibule is entered via a glass panelled door. there isa storage cupboard to one side. A glazed door leads to the hallway.
Lounge – 2.59m x 3.89m (8’5″ x 12’9″)
A bright comfortable sized lounge with full height patio doors facing to the rear of the property also leading to the enclosed garden.
Hallway – 2.2m x 3.5m (7’2″ x 11’5″)
A spacious hallway leading to all rooms. There is an airing cupboard to on wall and also houses the hot water cylinder.
Kitchen – 2.89m x 3.79m (9’5″ x 12’5″)
A generous sized kitchen with widow to the front of the property. The kitchen incorporates a wide range of wall and floor cupboard units a stainless steel sink with drainer to the side. Fitted 4 ring ceramic electric hob with oven below. there is space for an over head extractor The kitchen is plumbed for a freestanding washing machine, dishwasher and a a free standing fridge freezer. There is also adequate space for a small dining table and chairs
Bedroom One – 2.50m x 3.79m (8’2″ x 12’5″)
A good sized double bedroom with window feature to the front. there is a build in wardrobe to one wall with provision to install sliding doors and adequate space for additional bedroom furnishings.
Bedroom Two – 2.50m x 3.89m (8’2″ x 12’9″)
A generous sized double bedroom with window feature to the rear There is a build in wardrobe to one wall with provision to install sliding doors and adequate space for additional bedroom furnishings.
Bathroom –
The bathroom has been recently upgraded to include a modern three piece white suite with and electric Mira shower unit above the bath. Feature attractive fully tiled walls and flooring. There is an obscure glass window feature to the rear.
Glazing –
All external windows are double glazed.
Heating –
The heating was recently upgraded with the installation of modern Vionti oil filled electric wall heaters.
Garden –
There is a small area of garden located to the front of the property with a mature leylandii tree sounded by small grassed area. The rear garden is fully enclosed with tall timber fencing. The garden is a paved patio garden.
Parking –
There is an allocated parking space pertains to the property as per the title deeds
Additional Information –
Please note, this property is a Shared Ownership of which is a Part Buy, Part Rent scheme in conjunction with Cairn Housing Association based in Inverness. Please therefore, check with Cairn Housing Association re their criteria and your eligibility to proceed with the purchase of this property.
25% can be purchased at outset. The new owner the may apply for a higher percentage of ownership with the approval and agreement of Cairn Housing Association at a later time. The purchaser must either be on the local council housing and or register with Cairn Housing Association in order to meet with their eligibility and criteria.
Arrange a viewing –
Viewing by appointment. Please call your local Professional Estate Agent, Ken Anderson at AMAZING RESULTS!™ to see this property today. 07585 1847935. To view additional Photographs, Floor Plans, Property Tours and Social Media content or to arrange a viewing online, please visit our website. AMAZINGRESULTS.com.
Book a free valuation –
Find out in a few clicks at AMAZINGRESULTS.com. If you’re looking for a more accurate valuation for today’s market, please call your local Estate Agent, Ken Anderson, for a free market appraisal and professional valuation. 07585 1847935. Open 7 days a week, 8am-8pm..
An Expert At Your Side.™
(Property Ref: 17516717)

