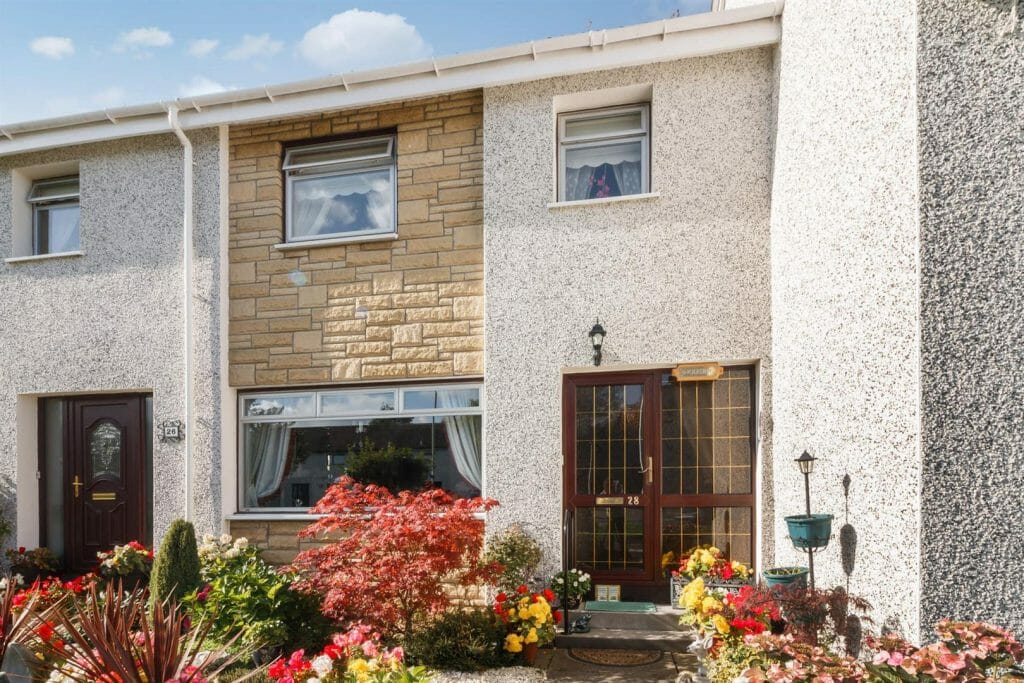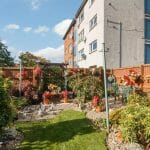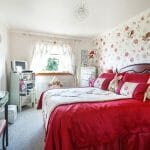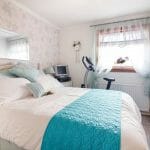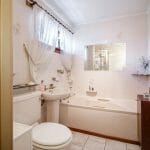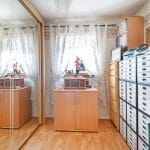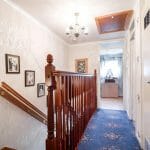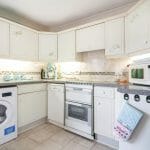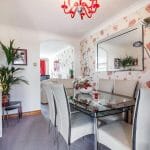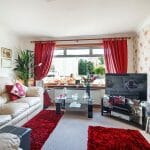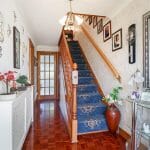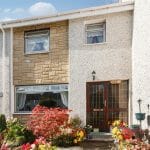Bute Drive, Perth
3 Bedroom House – Terraced – Offers Over £149000 GBP
AMAZING RESULTS!™are proud to offer this well presented terraced villa set within the desirable North Muirton area of Perth. This individually designed home is likely to attract those seeking their first home or young families offering a safe rear garden environment.
The accommodation comprises hallway leading to open-plan spacious lounge and dining area plus a fully fitted kitchen. Upstairs, there are 3 bedrooms and a family bathroom including bath and separate shower unit tastefully decorated.
-
LOUNGE – 4.3 x 3.4 (14’1″ x 11’1″)
From the hallway, the cosy lounge is equiped with a stunning marble fireplace as a feature of the room. Double glazed windows let the natural daylight flood into the house, making it a bright area to relax.
DINING ROOM – 3.3 x 2.1 (10’9″ x 6’10”)
The lounge leads to the open plan dining area offering families a place to dine and socialise. Patio doors are in place allowing the continuation of natural light making it a very warm and bright house.
KITCHEN – 3.3m x 2.9m (10’9″ x 9’6″)
The kitchen offers a selection of base and wall units allowing maximum storage and working space. An under-counter fridge is available together with a brand new washing machine.
HALL – 5.0 x 1.7 (16’4″ x 5’6″)
The lower hall is welcoming with polished parque flooring leading to a tastefully decorated stairway.
UPSTAIRS LANDING – 3.5 x 1.8 (11’5″ x 5’10”)
The upper hall is a brightly lit space with easy access to all rooms.
BEDROOM 1 – 3 x 2.7 (9’10” x 8’10”)
This bedroom is tastefully decorated with west facing double glazed window. A double wardrobe offers significant storage space.
BEDROOM 2 – 4.0 x 3.3 (13’1″ x 10’9″)
The Master bedroom is decently positioned with mirrored robes to enhance the existing natural light flooding in from the east double window. Tastefully decorated.
BEDROOM 3 – 2.4 x 2.4 (7’10” x 7’10”)
Wardrobes take up a significant amount of space (can be purchased if required). Otherwise, the room is a decent size and can easily accommodate furniture and a single bed
BATHROOM – 2.8 x 1.5 (9’2″ x 4’11”)
Large bathroom space accommodating a bath and full shower unit. Bright and light – this bathroom has been well maintained.
HOW MUCH IS YOUR HOME WORTH? –
Trust the advice of a professional. Find out today what your home is really worth! Get a free property valuation and market analysis with Lynda Wilson, your local Kinross-shire Estate Agent 7 days a week 8am-8pm on | or book a free valuation online.
Amazing results!™- home of the professional estate agents™
An Expert At Your Side.™
VIEWING –
Viewing by appointment, please call your local Kinross-shire Estate Agent Lynda Wilson to see this home today. To view additional Photographs, Floor Plans, Property Tours and Social Media content for this home or to arrange a viewing online and find many more Homes available ‘For Sale’, please visit our website now.
We are open 7 days a week 8am-8pm.
GARDEN GROUNDS –
Both front and rear gardens are beautifully manicured with flowers and shrubs on display. A lot of planning has gone into this array of colour and carefully maintained over the years.
(Property Ref: 14885040)

