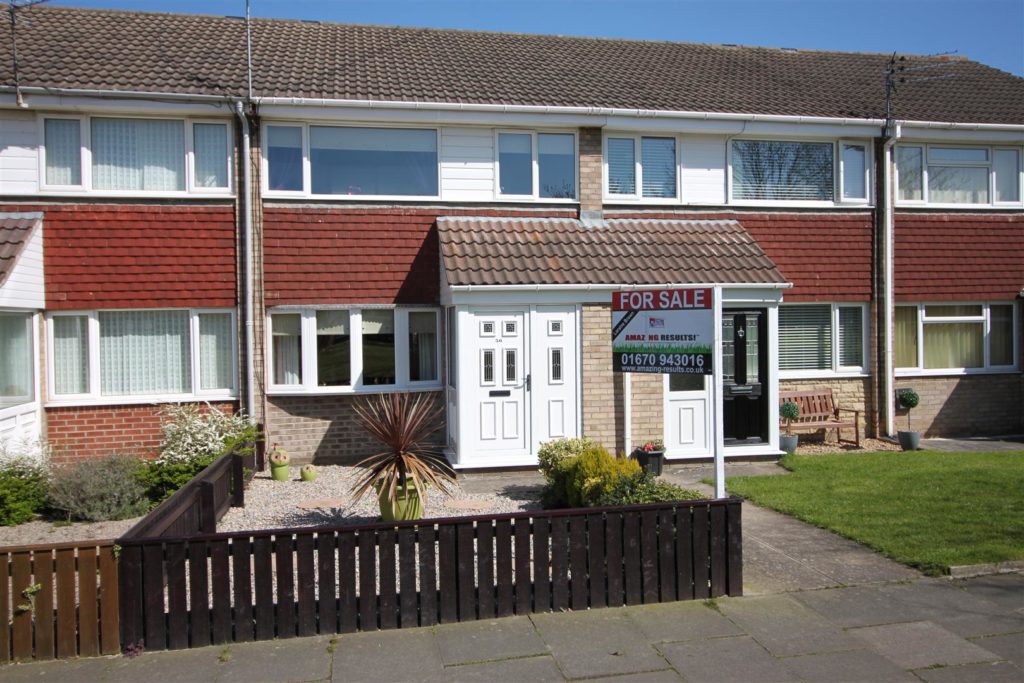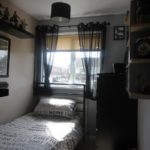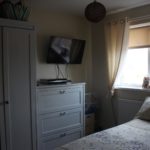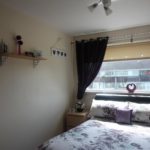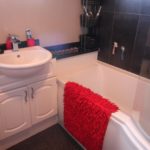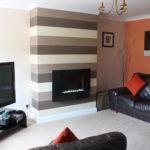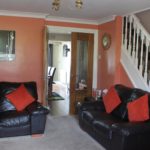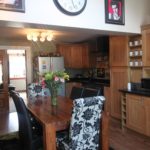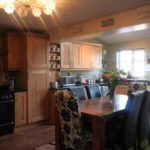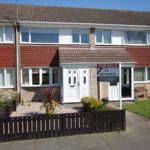36, Grebe Close, Blyth
36 Grebe Close, Blyth – O.I.R.O £119950 GBP
**** BEAUTIFULLY PRESENTED IMMACULATE THREE BEDROOM MID TERRACE WITH AN EXEPTIONAL KITCHEN EXTENTION IDEAL FIRST TIME PURCHASE OR FAMILY HOME SUPERB LOCATION ****
This home is situated on Grebe Close South Beach Estate Blyth. The home on offer briefly comprises. Double glazed entrance porch leading to the lounge with Bow Window to front. Solid wood flooring throughout the ground floor. The kitchen has been wonderfully extended to reveal spacious family living accommodation with quality matching wall and base units, a fitted range style cooker and double oven.
Access through double glazed French doors from kitchen to paved rear garden and off street parking, with detached garage. The first floor has three bedrooms with the master having fitted mirror sliding wardrobes. The family bathroom is modern with a P shape bath and shower screen with mains shower over. This home is magnificent and is tastefully decorated throughout, . Grebe Close is close to local amenities including shops and the local South Beach pub, Blyth Beach and regular transport links. This home is ideally located for the Bede Academy School.
Properties of this standard are highly sought after and internal inspection is strongly recommended to fully appreciate the home on offer.
EPC TO FOLLOW
- BEAUTIFULLY EXTENDED
LOUNGE –
Double glazed Bow Window to front, gas central heated radiator, Wall mounted modern remote control living flame effect electric fire. Wooden floor.
KITCHEN DINER –
Fitted with a range of matching wall and base units and roll top work surfaces. Plumbed for washing machine and dishwasher. Single sink drainer with swan neck tap. Range style cooker with gas hob and electric double oven. Wooden Flooring. Double glazed window to rear and French doors giving access to rear paved enclosed garden.
Immaculate and wonderfully extended to high standard.
STAIRS LEADING TO –
Open plan aspect stairs .
MASTER BEDROOM –
Double glazed to front, gas central heated radiator. Fitted sliding mirror wardrobes.
BEDROOM TWO –
Double glazed to rear, gas central heated radiator.
BEDROOM THREE –
Double glazed to front, gas central heated radiator. Spacious storage cupboard.
BATHROOM –
Double glazed frosted window to rear. P shape bath and shower screen with shower over. Low level WC and wash hand basin set in a white modern vanity unit . Heated wall mounted chrome towel rail.
EXTERNAL –
To the front elevation is a low maintenance gravel garden with shrubs. The rear garden is enclosed with fenced boundaries giving access to a single detached garage with power and light, off street parking is also provided.

Schools
Street View


